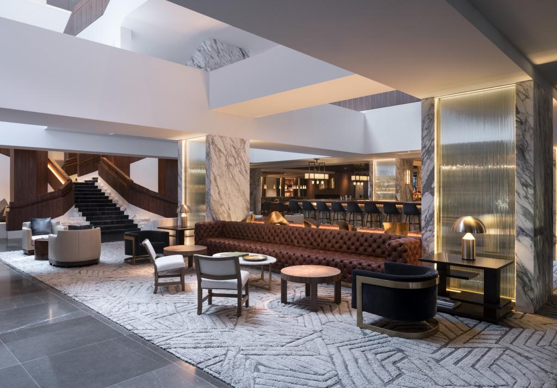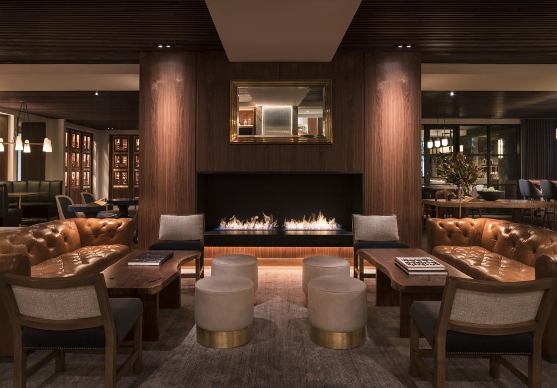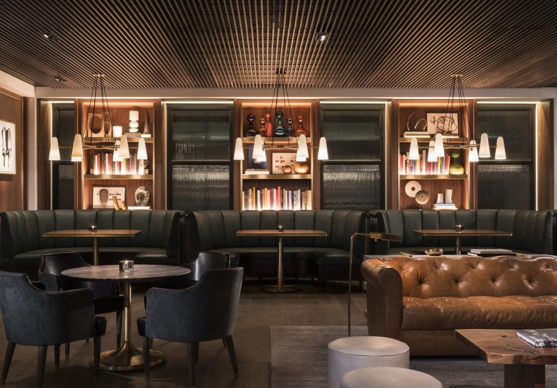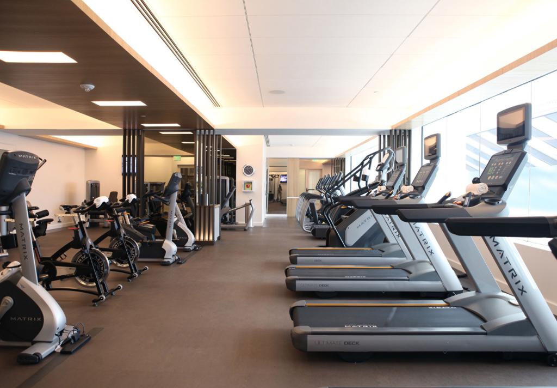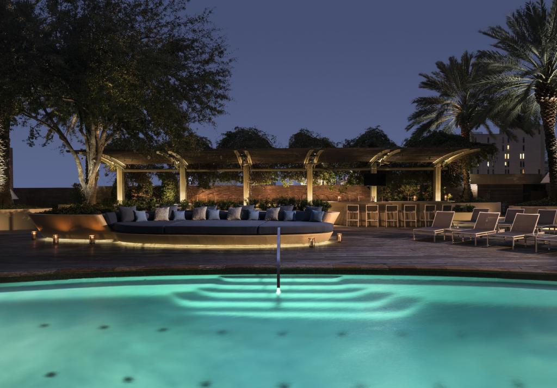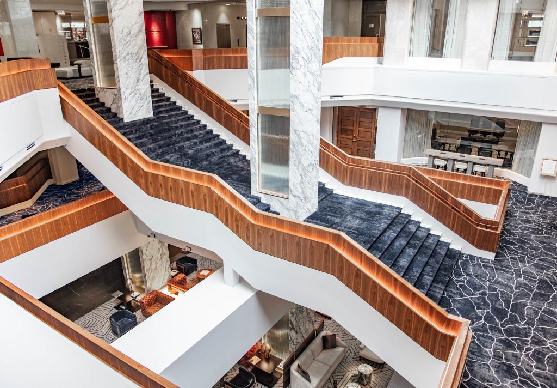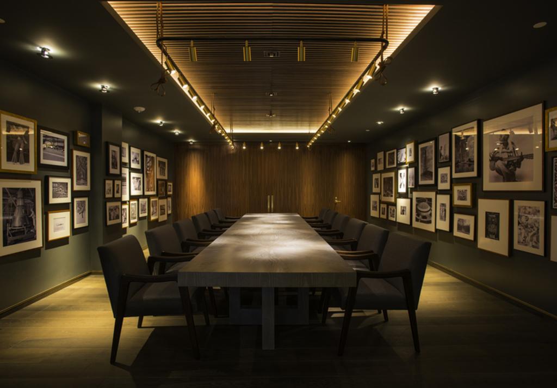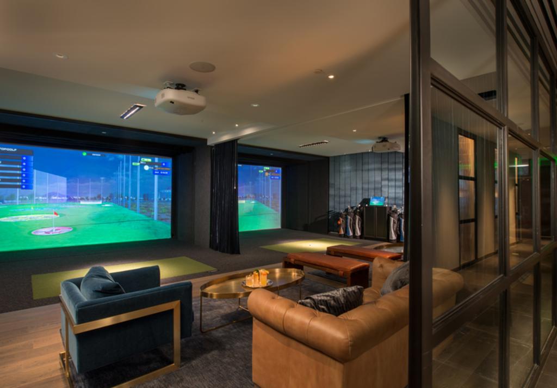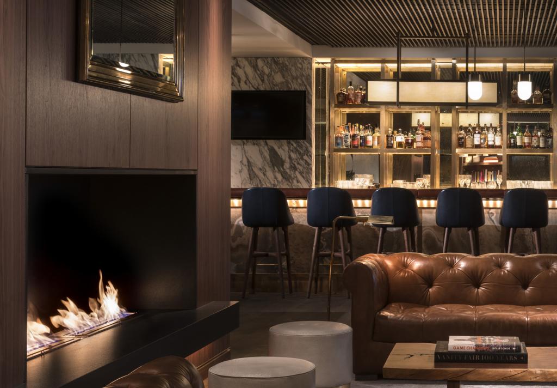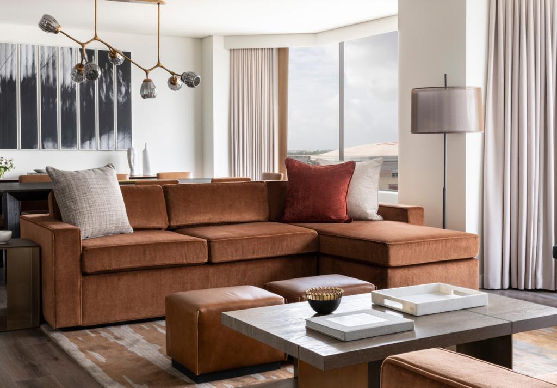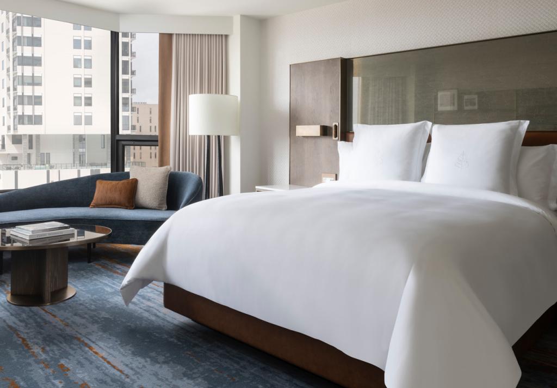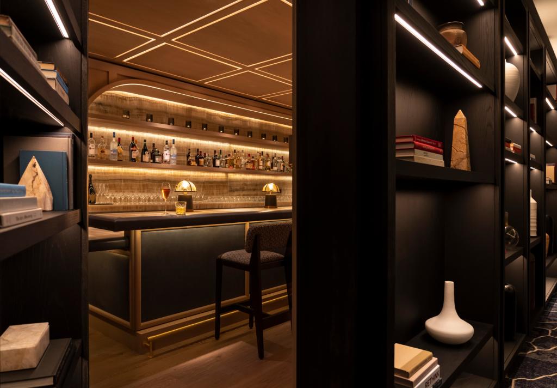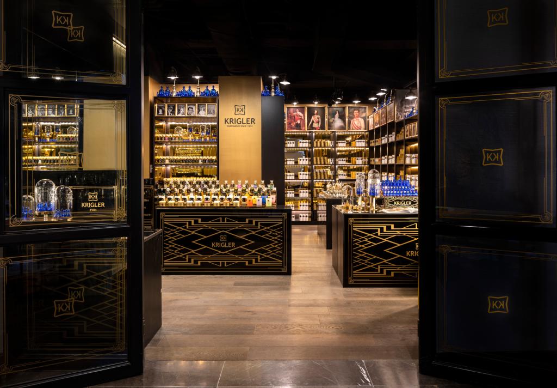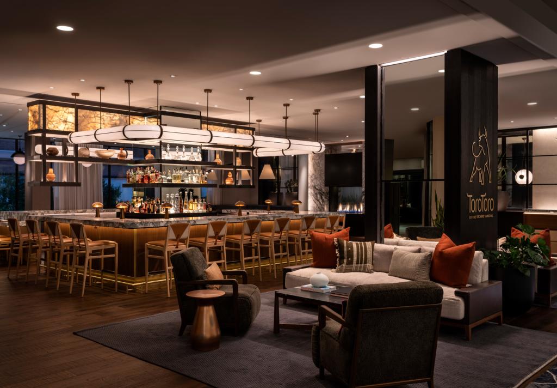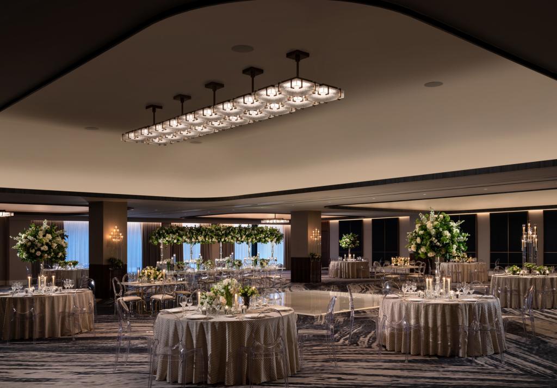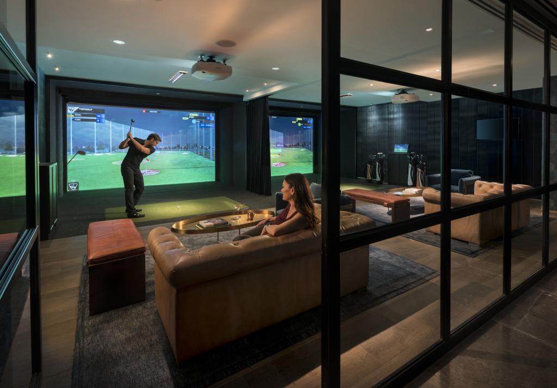Four Seasons Hotel - Houston
- Address:
1300 Lamar Street
Houston, TX 77010 - Phone:
(713) 650-1300
Originally opened in 1982, Four Seasons Hotel Houston is fresh off a multi-year, multi-million-dollar transformation, now reflecting an airy, stylish and contemporary mood. Where urban sophistication meets bold Texan hospitality, the Hotel is known as “Houston’s Downtown Destination,” - the perfect base for exploring America’s fourth largest and most diverse city. The Hotel’s 30-story tower, which carries a total of 468 accommodations, including 289 guest rooms, 103, 12 specialty suites, and 64 residential suites, is an iconic landmark in the heart of downtown. As the gathering place for locals and visitors alike, the Hotel is just a few blocks from top entertainment and sports venues, and a short drive to the renowned Museum District. Chef Partner Richard Sandoval oversees Toro Toro, the new Pan-Latin Steakhouse; and Bayou & Bottle, the acclaimed bar located on the lobby level. Guests also enjoy the Pool Deck Café and 24-hour In-Room Dining.
Guests can relax at the resort-style pool or escape to The Spa - an intimate oasis, offering an array of pampering and therapeutic treatments. The Hotel’s Fitness Center provides the ideal setting for workouts, training and wellness classes. Weddings, corporate events and social gatherings call Four Seasons home, and everything imaginable can be executed by the Hotel’s team of dedicated event professionals. Elegant indoor and outdoor space provide ideal venues, no matter the size or occasion. An urban resort in the heart of downtown, the Hotel is a gathering place for guests, locals, celebrities, athletes, and entertainers.
Hotels
- Houston Clean:
- Full Service:
- Single Rooms: 353
- Double Rooms: 45
- Total Rooms: 468
- Suites: 170
- ADA Accessible Rooms: 9
- Number of Floors: 30
- Restaurants: 2
- AAA Rating: Four Diamond
- Mobil Rating: Four Star
- Check in: 3pm
- Check out: Noon
-
Parking:
- Valet
-
Languages Spoken:
- Portuguese
- Russian
- Shanghainese
- Somali
- Spanish
- Swahili
- Thai
- Vietnamese
- Arabic
- Cantonese
- Chinese
- English
- Farsi
- Filipino
- French
- German
- Italian
- Japanese
- Korean
- Mandarin
- Nepali
- Persian
- Built: 1982
- Renovated: 2020
- Room Service:
- 24 Hour Room Service:
- Continental Breakfast:
- Kitchenette:
- 24 Hour Security:
- Spa:
- Business Center:
- Bar:
- Outdoor Pool:
- Fitness Center:
- Golf:
- Mini Bar:
- In-Room Coffee:
- Internet:
- Wireless:
- Free Wireless:
- Pet-Friendly:
- No. blocks from GRB Convention Center: 4
- No. Miles from GRB Convention Center: 0.6
- No. Miles from Reliant Park: 7
- No. Blocks from the Light Rail: 4
- No. of Elevators: 6
- Group Rate:
- Military Rate:
- Student Friendly:
- Bus Parking:
- Interior Corridors:
- Commissionable Rates:
- Houston Clean - Employee Health Screening:
- Houston Clean - Enhanced Cleaning Protocols:
- Houston Clean - Promote Physical Distancing:
- Houston Clean - Enhanced Protective Measures:
- Houston Clean - Minimize Contact Touchpoints:
- Houston Clean - Flexible Capacity Meeting Rooms:
- Houston Clean - Education and Communication:
Restaurants
- Accessible via Light Rail:
- ADA Accessible:
- Free Wireless:
- Group Friendly:
- Motorcoach Parking:
Facility Info
- Description With 468 accommodations and a grand ballroom, plus more than a dozen additional function rooms, meetings at Four Seasons Hotel Houston can be done on a grand scale. Rest assured, though – our staff sees not only the big picture but also the smallest details to bring your unique vision to life.
- Largest Room 7568
- Total Sq. Ft. 16522
- Reception Capacity 1000
- Space Notes Newly renovated and expanded Ballroom coming December 2020.
- Theatre Capacity 670
- Audio/Visual true
- Catering Kitchen true
- Facility Buy Out For Special Event true
- On-Site Catering true
- Private Room true
- Banquet Capacity 550
- Number of Rooms 14
- Suites 179
- Classroom Capacity 417
- Sleeping Rooms 468
Meeting Rooms
Four Seasons Ballroom
- Total Sq. Ft.: 7568
- Width: 86
- Length: 88
- Height: 14
- Theater Capacity: 670
- Classroom Capacity: 417
- Banquet Capacity: 550
- Reception Capacity: 725
Salon A or B
- Total Sq. Ft.: 3784
- Width: 43
- Length: 88
- Height: 14
- Theater Capacity: 335
- Classroom Capacity: 210
- Banquet Capacity: 275
- Reception Capacity: 365
Austin
- Total Sq. Ft.: 1680
- Width: 60
- Length: 28
- Height: 10
- Theater Capacity: 150
- Classroom Capacity: 90
- Banquet Capacity: 130
- Reception Capacity: 175
Fairfield
- Total Sq. Ft.: 1000
- Width: 40
- Length: 25
- Height: 10
- Theater Capacity: 100
- Classroom Capacity: 40
- Banquet Capacity: 60
- Reception Capacity: 100
Outdoor Pool Deck
- Total Sq. Ft.: 5511
- Reception Capacity: 150
Whitney
- Total Sq. Ft.: 1274
- Width: 49
- Length: 26
- Height: 9
- Theater Capacity: 100
- Classroom Capacity: 40
- Banquet Capacity: 100
- Reception Capacity: 130
Highland
- Total Sq. Ft.: 1242
- Width: 46
- Length: 27
- Height: 9
- Theater Capacity: 100
- Classroom Capacity: 60
- Banquet Capacity: 100
- Reception Capacity: 130
Conroe
- Total Sq. Ft.: 874
- Width: 38
- Length: 23
- Height: 9
- Theater Capacity: 90
- Classroom Capacity: 50
- Banquet Capacity: 60
- Reception Capacity: 90
Bridgeport
- Total Sq. Ft.: 578
- Width: 34
- Length: 17
- Height: 9
- Theater Capacity: 40
- Classroom Capacity: 24
- Banquet Capacity: 40
- Reception Capacity: 50
Livingston
- Total Sq. Ft.: 570
- Width: 19
- Length: 30
- Height: 9
- Theater Capacity: 40
- Classroom Capacity: 24
- Banquet Capacity: 50
- Reception Capacity: 50
Travis
- Total Sq. Ft.: 476
- Width: 28
- Length: 17
- Height: 9
- Banquet Capacity: 12
Bardwell
- Total Sq. Ft.: 420
- Width: 21
- Length: 20
- Height: 9
- Theater Capacity: 30
- Classroom Capacity: 18
- Banquet Capacity: 30
- Reception Capacity: 30
Benbrook
- Total Sq. Ft.: 420
- Width: 21
- Length: 20
- Height: 9
- Theater Capacity: 30
- Classroom Capacity: 18
- Banquet Capacity: 30
- Reception Capacity: 30
Gladewater
- Total Sq. Ft.: 420
- Width: 21
- Length: 20
- Height: 9
- Theater Capacity: 30
- Classroom Capacity: 18
- Banquet Capacity: 30
- Reception Capacity: 30
