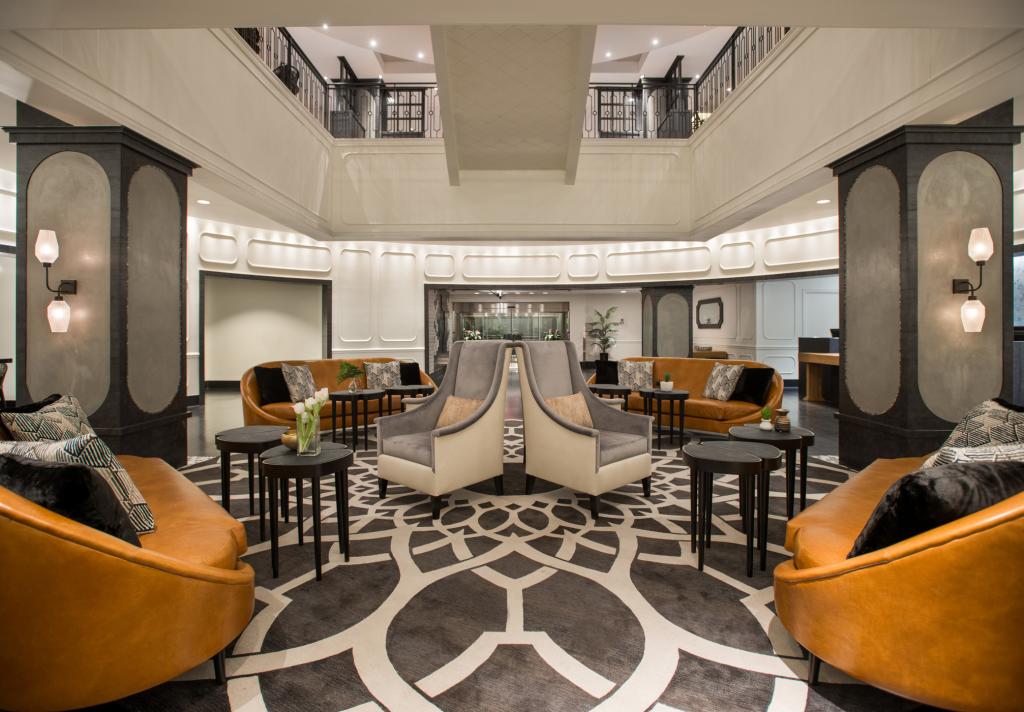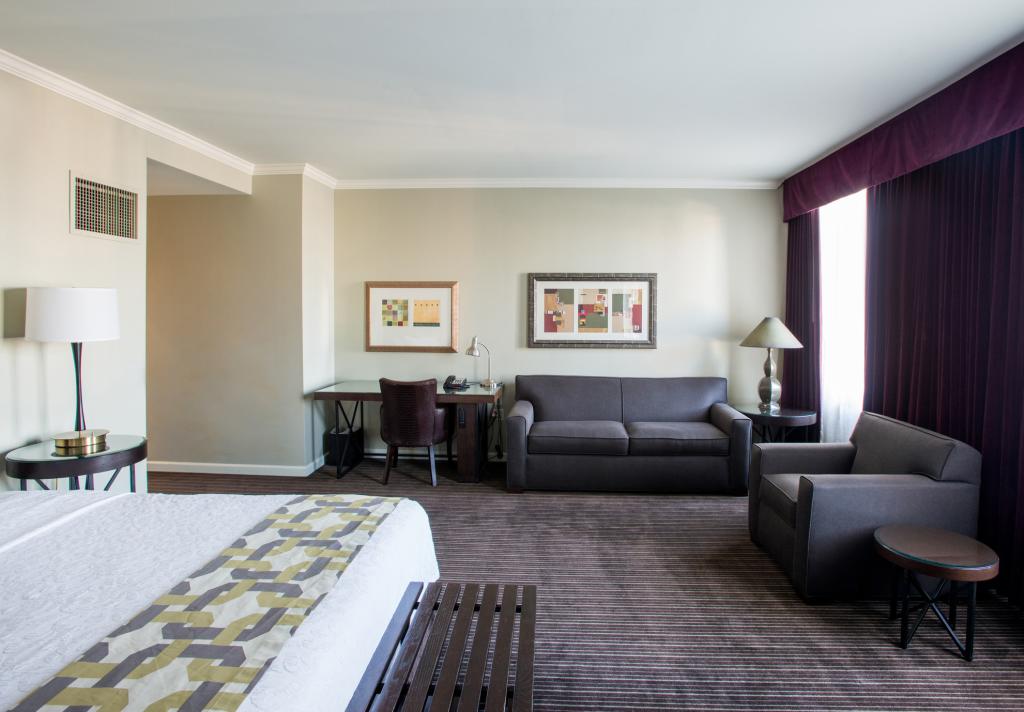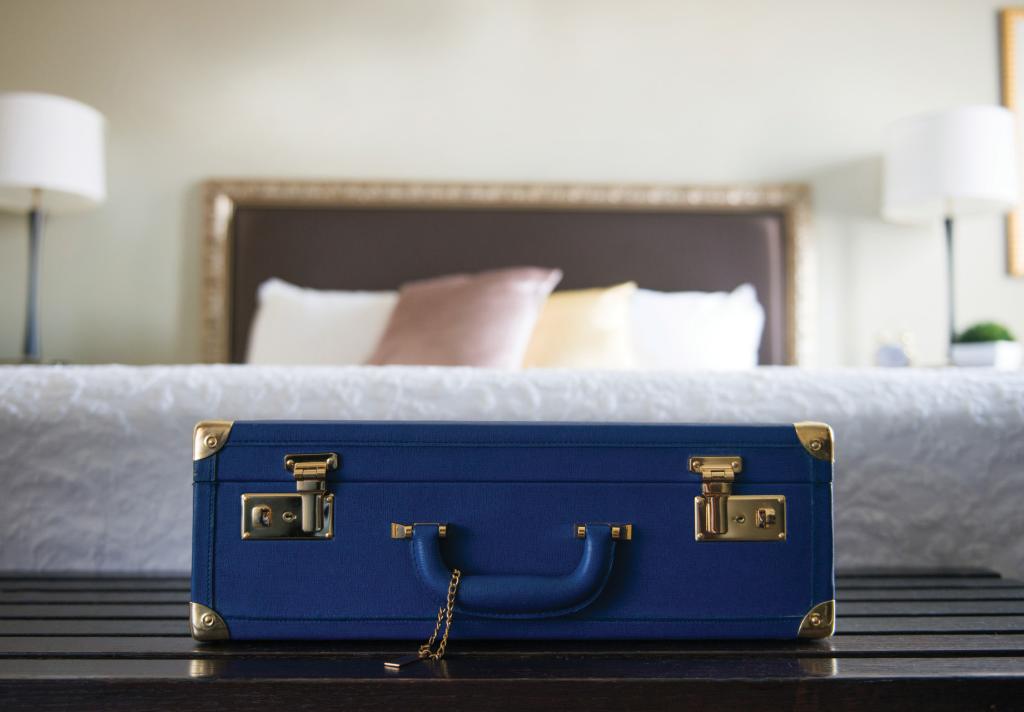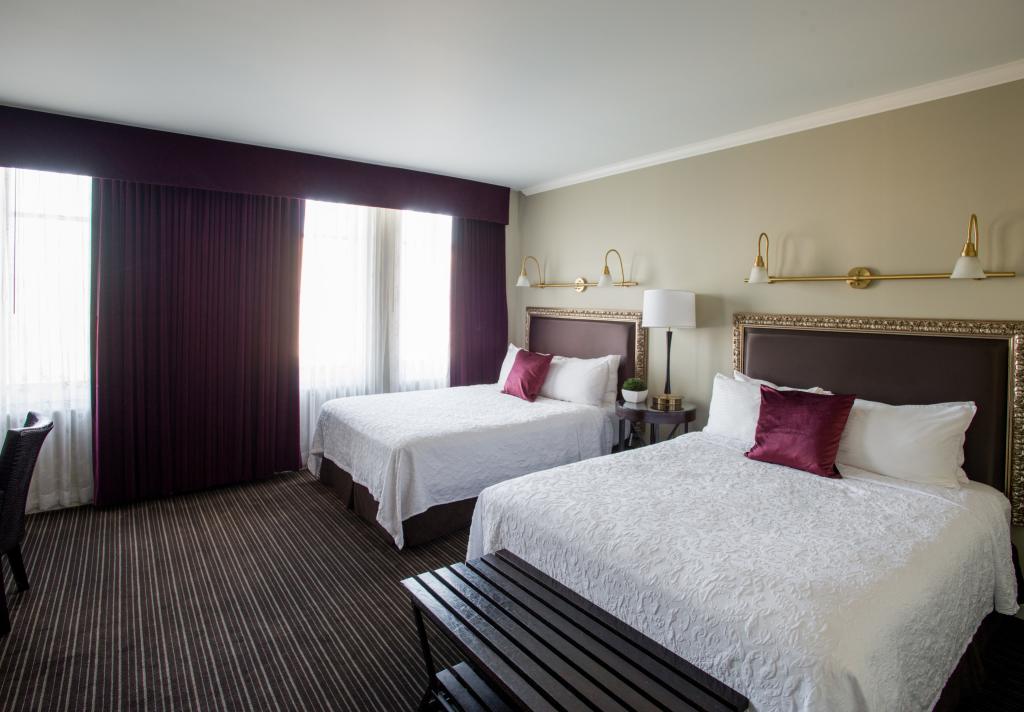Downtown
The Magnolia Houston, A Tribute Portfolio Hotel
Overview
Map
Amenities
Meeting Facilities
- Address:
1100 Texas Avenue
Houston, TX 77002 - Phone:
(713) 221-0011
The 314-room The Magnolia Houston, A Tribute Portfolio Hotel offers luxury accommodations in downtown Houston.
Each room is outfitted with two line speaker phone with modem access, complimentary wi-fi, mini bar, iron with ironing board, wireless telephone, express check out, posh bathroom with oversized garden tub, personal safe, bathrobe, vanity mirror, blow dryers and Web TV.
Other hotel amenities featured are extended stay facilities, a billiards room, library, ballroom, valet service, restaurant, lounge, spa fitness center and rooftop pool.
The hotel offers complimentary milk and cookies nightly from 8 to 10 p.m.
*Included in Condé Nast Traveler's 2004 Hot List as one of the world's 100 best new hotels (2004)
Hotels
- Full Service:
- Single Rooms: 167
- Double Rooms: 82
- Total Rooms: 314
- Suites: 65
- ADA Accessible Rooms: 10
- Number of Floors: 23
- Restaurants: 1
- AAA Rating: 4
- Mobil Rating: 3
- Check in: 3PM
- Check out: 11AM
-
Parking:
- Valet
-
Languages Spoken:
- Spanish
- English
- Built: 2003
- Renovated: 2017
- Room Service:
- Kitchenette:
- 24 Hour Security:
- Business Center:
- Bar:
- Outdoor Pool:
- Fitness Center:
- Mini Bar:
- In-Room Coffee:
- Internet:
- Wireless:
- Free Wireless:
- Pet-Friendly:
- TAG Certified:
- LEED Certified:
- No. blocks from GRB Convention Center: 9
- No. Miles from GRB Convention Center: 0.6
- No. Blocks from Reliant Park: n/a
- No. Miles from Reliant Park: 9
- No. Blocks from the Light Rail: 1
- No. of Elevators: 3
- Senior Rate:
- Group Rate:
- Military Rate:
- Student Friendly:
- Bus Parking:
- Interior Corridors:
- Commissionable Rates:
Venues
- ADA Accessible:
Facility Info
- Exhibits Space
- Floorplan File Floorplan File
- Largest Room 6000
- Total Sq. Ft. 16000
- Reception Capacity 225
- Theatre Capacity 330
- Audio/Visual true
- Catering Kitchen true
- On-Site Catering true
- Preferred Valet Vendor(s) true
- Private Room true
- Banquet Capacity 225
- Number of Rooms 11
- Suites 64
- Classroom Capacity 150
- Sleeping Rooms 314



