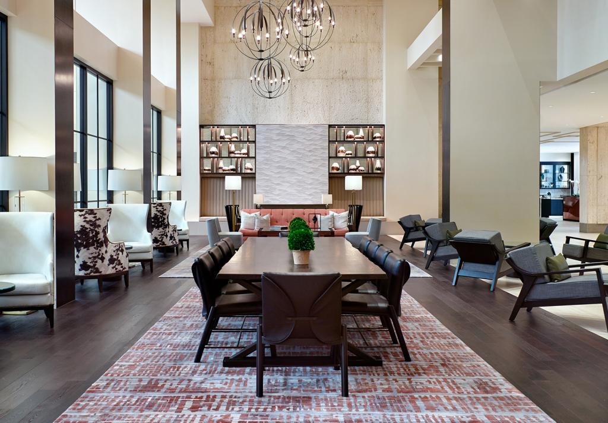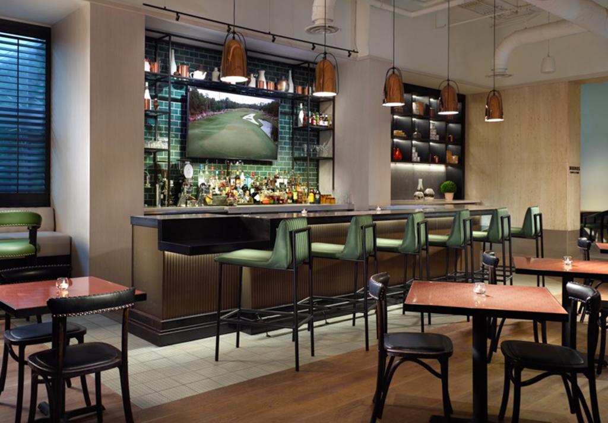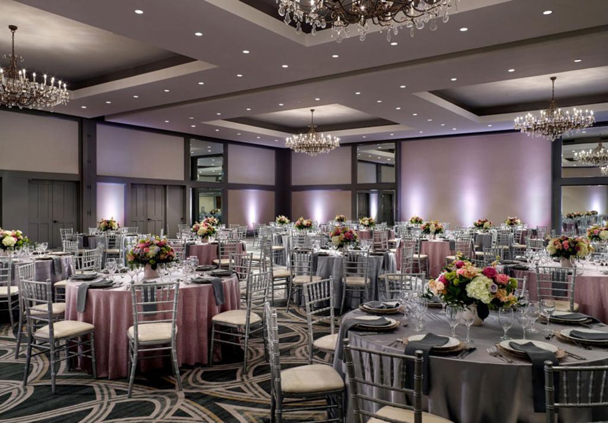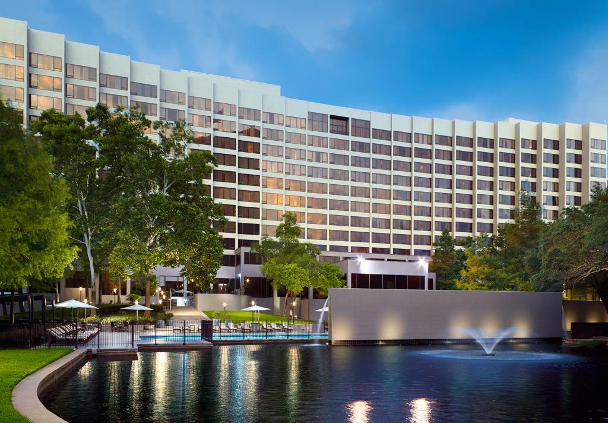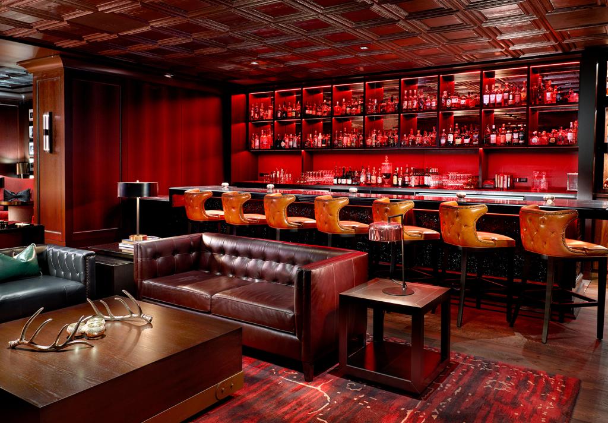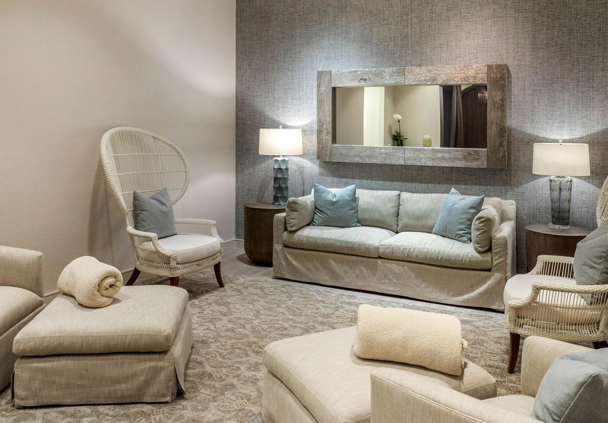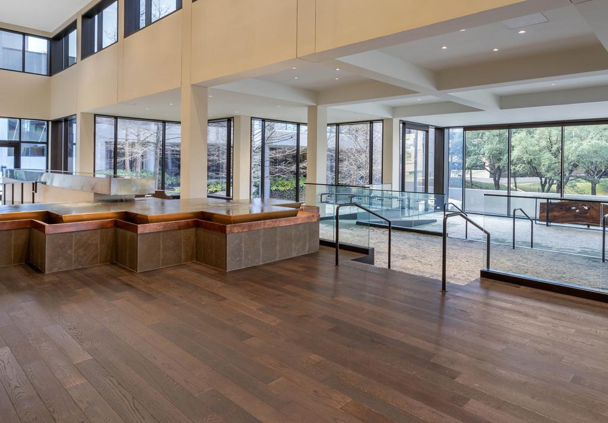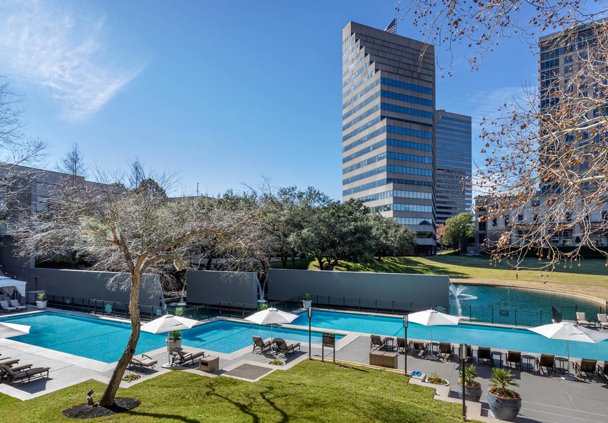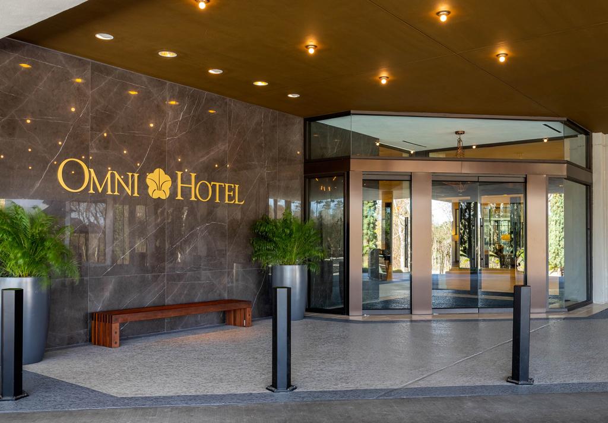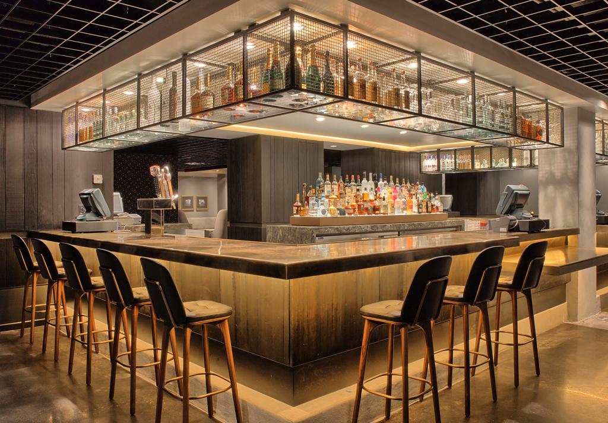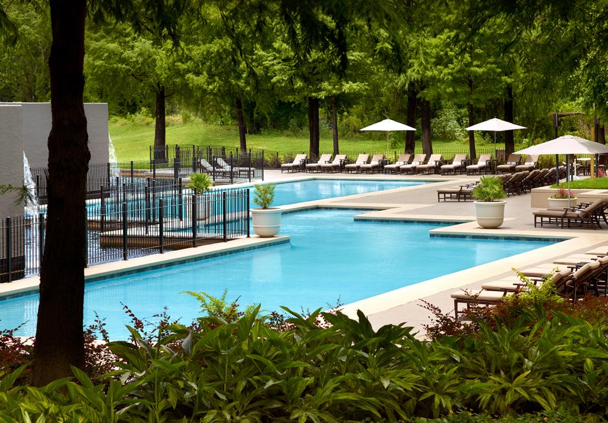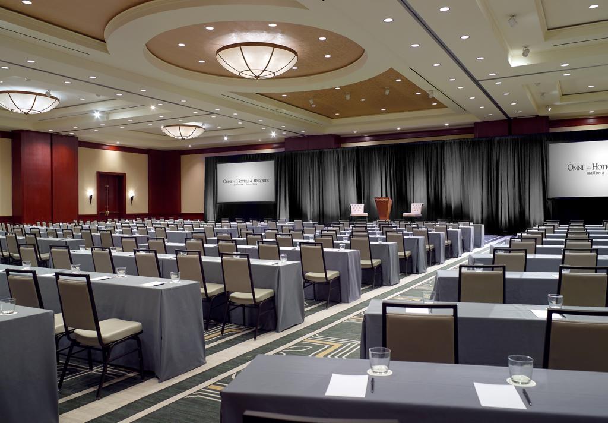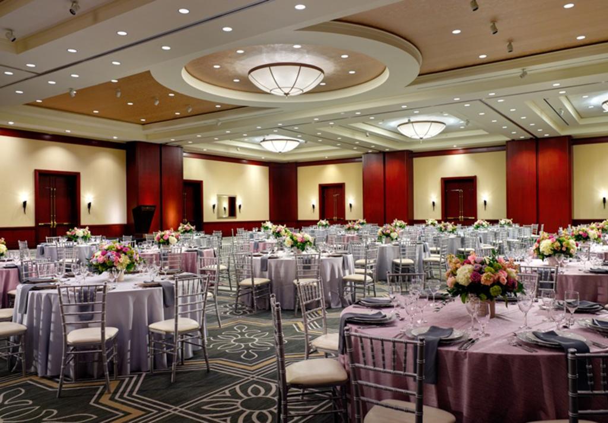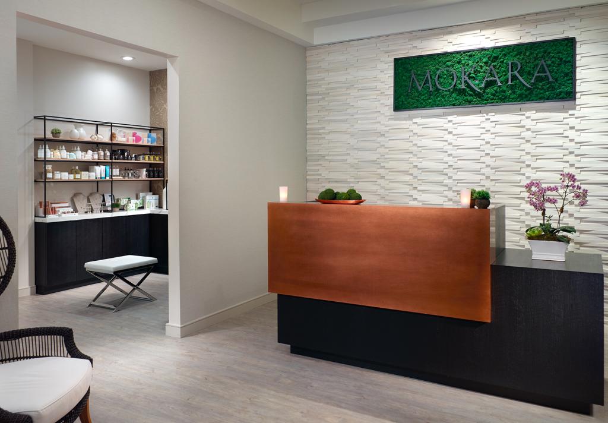Omni Houston Hotel
- Address:
Four Riverway
Houston, TX 77056 - Phone:
(713) 871-8181
Discover a luxurious oasis at the Omni Houston Hotel. Situated on impeccably manicured grounds, the Houston Galleria-area hotel features the finest in Houston accommodations with 378 spacious guest rooms, including 33 luxury suites, all with sensational views of the city or pool area. You are just 10 minutes by car from the central business district and 35 minutes from George Bush Intercontinental Airport.
Guest room amenities include marble baths, plush robes, nightly turndown service, foam or feather pillows, fully stocked refreshment center, coffeemaker, lighted makeup/shaving mirror, scale, hair dryer, iron and ironing board, portable life safety equipment including strobe fire alarm and TDD telephone, and complimentary daily newspaper. In-room technology features include complimentary high-speed Internet access, Sony CD player with AM/FM radio, three dual-line phones, speaker phone, voice mail, Web TV and LodgeNet system featuring on-demand hit movies.
View the Meeting & Event Guide here.
Mokara Spa offers a full menu of spa services sure to rejuvenate and invigorate the senses. The Mokara Spa is 7,100 square feet and includes a full fitness center with views of the famed pool area and swan pond. The Spa features a couples' treatment room, wet treatment room and 6 additional treatment rooms as you make time for a soothing facial, body treatment, massage, manicure or pedicure when your travels bring you to Houston.
Entice your appetite at one of the on-site bars or restaurants:
Birdies Café and Bar
Named for and inspired by Texas socialite and First Lady of 36th President, Lyndon B Johnson, Claudia Alta "Lady Bird" Johnson. ‘Lady Bird’ was a nickname bestowed upon Ms. Johnson when a family nurse said she was “pretty as a Lady Bird”. First Lady Johnson is well known for her altruistic endeavors to beautify the outdoors in her home State of Texas, as well as in Washington D.C., while her husband was president. With the floor-to-ceiling windows that bring our ground’s lavish greenery inside, guests enjoy views of our two pools and lake. Birdies also features outdoor dining and will encourage guests to gather, collaborate and socialize.
LaReserve
Enjoy premium, local whiskey blends and Texas tapas in a cozy setting that pays homage to Houston's history.
The Black Swan nightclub
The nightclub, located in the prestigious Uptown/Galleria area of Houston, is a legend in this bold city. For 30 years, the iconic dance club has delivered both excitement and sophistication for visitors and Houstonians.
Modern design that combines the opulence of Omni Hotels & Resorts and timeless energy that is both inviting and flirtatious. The Omni Houston Hotel and the Black Swan continue to lead in Houston hospitality as the only upscale hotel with an energetic nightlife experience. The legacy of the post-wedding hotspot lives on with the new Black Swan.
Every Friday & Saturday nights, enjoy bottle service and dance the night away with Houston’s hottest DJs mixing all the classic and contemporary hits. The Black Swan boldly returns as Houston’s hottest dance club where you can expect the unexpected.
Hotels
- Full Service:
- Single Rooms: 195
- Double Rooms: 150
- Total Rooms: 378
- Suites: 33
- ADA Accessible Rooms: 12
- Number of Floors: 11
- Restaurants: 2
- AAA Rating: 4 Diamond
- Mobil Rating: 4 Star
- Check in: 3:00pmpm
- Check out: 12:00pm
-
Parking:
- Garage
- Self
- Valet
-
Languages Spoken:
- Spanish
- English
- Built: 1980
- Renovated: 2017
- Room Service:
- 24 Hour Room Service:
- 24 Hour Security:
- Spa:
- Business Center:
- Bar:
- Outdoor Pool:
- Fitness Center:
- Mini Bar:
- In-Room Coffee:
- Internet:
- Wireless:
- Pet-Friendly:
- No. blocks from GRB Convention Center: 8 miles
- No. Miles from GRB Convention Center: 8 miles
- No. Blocks from Reliant Park: 8 miles
- No. Miles from Reliant Park: 8 miles
- No. Blocks from the Light Rail: 8 miles
- No. of Elevators: 4
- Senior Rate:
- Group Rate:
- Military Rate:
- Student Friendly:
- Bus Parking:
- Interior Corridors:
- Commissionable Rates:
- Houston Clean - Enhanced Cleaning Protocols:
- Houston Clean - Promote Physical Distancing:
Museums and Attractions
- No. Blocks from Light Rail: N/A
- Requirement for Chaperone/Student Ratio: N/A
Nightlife
- Hours: Friday 8:00PM - 2:00AM Saturday 8:00PM - 2:00AM
- Full Bar:
- Happy Hour:
- Outdoor Area:
- DJ:
- Dance Floor:
- Bottle Service:
- Pet Friendly:
- Dress Code:
- Dress Code Requirements: Smart
- Self Parking:
- Valet:
- Wireless:
- Free Wireless:
Restaurants
- Hours: Restaurant: 6:30 a.m - 10:00 p.m. daily Coffee Bar: 6:00 a.m. - 3:00 p.m. daily Bar & Lounge: 3:00 p.m. - 12:00 a.m. daily
- Price: $$ (Meal, including one drink, tax and tip $11-$30)
- Seating Capacity: 185 Total
-
Reservations Required:
- No
- Recommended
-
Languages Spoken:
- English
- Spanish
- Breakfast:
- Weekend Brunch:
- Lunch:
- Dinner:
- Happy Hour:
- Outdoor Seating:
- Kid's Menu:
- Valet Parking:
- Self Parking:
- Dress Code Requirements: N/A
- No. Blocks from Light Rail: 8 miles
- Group Friendly:
Shopping
-
Type of Shop:
- Boutique
- Hours: M-F 6:00am - 10:00pm | S-S 7:00am - 10:00pm
- Parking:
- Full-Service Restaurant(s):
- No. of Blocks From Light Rail: 8 Miles
- ADA Accessible:
- Wireless:
- Free Wireless:
Venues
- No. of Blocks From Light Rail: 8 miles
- ADA Accessible:
- Wireless:
Facility Info
- Exhibits Space
- Description Versatile meeting space makes the Omni Houston Hotel the ideal destination for events of all sizes. With 18 meeting rooms and 30,000 square feet of function space, our service team can arrange a suitable meeting or conference to fit your needs.
- Largest Room 10057
- Total Sq. Ft. 30000
- Reception Capacity 1053
- Space Notes 10,000 square foot Regency Ballroom, offering seven available breakout rooms of various sizes. We have two additional ballrooms to accommodate your needs, Colonnade Ballroom(3,500 sq ft) and Grand Salon (5,500 sq ft). We also offer two non-traditional event venues. Our Palm Court/lobby atrium is a three tiered event venue with floor to ceiling windows overlooking our pools and fountains. Our Black Swan Night Club can also be rented out for private events Sun- Thurs.
- Theatre Capacity 1111
- Audio/Visual true
- Catering Kitchen true
- On-Site Catering true
- Preferred Valet Vendor(s) true
- Private Room true
- Banquet Capacity 800
- Number of Rooms 18
- Large floor Plan PDF Large floor Plan PDF
- Suites 33
- Classroom Capacity 690
- Sleeping Rooms 378
Meeting Rooms
Constellation Ballroom
- Total Sq. Ft.: 5175
- Width: 69
- Length: 75
- Height: 16
- Theater Capacity: 577
- Classroom Capacity: 357
- Banquet Capacity: 490
- Reception Capacity: 547
Constellation Ballroom East or West
- Total Sq. Ft.: 2553
- Width: 69
- Length: 37
- Height: 16
- Theater Capacity: 277
- Classroom Capacity: 171
- Banquet Capacity: 216
- Reception Capacity: 263
Constellation Ballroom Preassemly
- Total Sq. Ft.: 1632
- Width: 38
- Length: 24
- Height: 11
- Reception Capacity: 200
Post Oak Ballroom
- Total Sq. Ft.: 10057
- Width: 113
- Length: 89
- Height: 18
- Theater Capacity: 1111
- Classroom Capacity: 690
- Banquet Capacity: 864
- Reception Capacity: 1053
Post Oak Ballroom - A, B, or C
- Total Sq. Ft.: 1131
- Width: 29
- Length: 39
- Height: 18
- Theater Capacity: 125
- Classroom Capacity: 75
- Banquet Capacity: 60
- Reception Capacity: 120
Post Oak Ballroom - E, F, or G
- Total Sq. Ft.: 1131
- Width: 29
- Length: 39
- Height: 18
- Theater Capacity: 125
- Classroom Capacity: 75
- Banquet Capacity: 60
- Reception Capacity: 120
Regency Ballroom A-C or E-G
- Total Sq. Ft.: 3471
- Width: 39
- Length: 89
- Height: 18
- Theater Capacity: 377
- Classroom Capacity: 230
- Banquet Capacity: 240
- Reception Capacity: 358
Post Oak Ballroom - D
- Total Sq. Ft.: 3115
- Width: 35
- Length: 89
- Height: 18
- Theater Capacity: 345
- Classroom Capacity: 210
- Banquet Capacity: 240
- Reception Capacity: 326
Regency Ballroom A-D or D-G
- Total Sq. Ft.: 6586
- Width: 74
- Length: 89
- Height: 18
- Theater Capacity: 711
- Classroom Capacity: 441
- Banquet Capacity: 480
- Reception Capacity: 674
Post Oak Ballroom - Prefunction A
- Total Sq. Ft.: 5140
- Reception Capacity: 530
Regency Ballroom - Prefunction B
- Total Sq. Ft.: 970
- Reception Capacity: 100
Greenway Ballroom
- Total Sq. Ft.: 3760
- Width: 80
- Length: 47
- Height: 14
- Theater Capacity: 400
- Classroom Capacity: 220
- Banquet Capacity: 288
- Reception Capacity: 400
Greenway Ballroom A
- Total Sq. Ft.: 1880
- Width: 40
- Length: 47
- Height: 14
- Theater Capacity: 200
- Classroom Capacity: 110
- Banquet Capacity: 144
- Reception Capacity: 200
Greenway Ballroom B
- Total Sq. Ft.: 1880
- Width: 40
- Length: 47
- Height: 14
- Theater Capacity: 200
- Classroom Capacity: 110
- Banquet Capacity: 144
- Reception Capacity: 200
Windsor
- Total Sq. Ft.: 924
- Width: 42
- Length: 22
- Height: 8
- Theater Capacity: 70
- Classroom Capacity: 38
- Banquet Capacity: 60
- Reception Capacity: 70
Museum Park
- Total Sq. Ft.: 840
- Width: 42
- Length: 20
- Height: 8
- Theater Capacity: 70
- Classroom Capacity: 38
- Banquet Capacity: 60
- Reception Capacity: 70
Westbury
- Total Sq. Ft.: 780
- Width: 30
- Length: 26
- Height: 14
- Theater Capacity: 50
- Classroom Capacity: 32
- Banquet Capacity: 60
- Reception Capacity: 50
Woodway
- Total Sq. Ft.: 720
- Width: 20
- Length: 36
- Height: 8
- Theater Capacity: 50
- Classroom Capacity: 60
- Banquet Capacity: 50
- Reception Capacity: 24
Timber Grove
- Total Sq. Ft.: 638
- Width: 29
- Length: 22
- Height: 10
- Theater Capacity: 50
- Classroom Capacity: 28
- Banquet Capacity: 60
- Reception Capacity: 50
Heights
- Total Sq. Ft.: 540
- Width: 27
- Length: 20
- Height: 14
- Booth Capacity: 40
- Theater Capacity: 26
- Classroom Capacity: 40
- Banquet Capacity: 30
- Reception Capacity: 30
Tanglewood
- Total Sq. Ft.: 432
- Width: 24
- Length: 18
- Height: 10
- Theater Capacity: 30
- Classroom Capacity: 18
- Banquet Capacity: 24
- Reception Capacity: 25
Memorial
- Total Sq. Ft.: 400
- Width: 20
- Length: 20
- Height: 11
- Theater Capacity: 30
- Classroom Capacity: 18
- Banquet Capacity: 36
- Reception Capacity: 30
Regent
- Total Sq. Ft.: 375
- Width: 15
- Length: 25
- Height: 11
- Reception Capacity: 12
Montrose
- Total Sq. Ft.: 320
- Width: 20
- Length: 16
- Height: 10
- Theater Capacity: 30
- Classroom Capacity: 18
- Banquet Capacity: 24
- Reception Capacity: 25
Woodland Heights
- Total Sq. Ft.: 306
- Width: 17
- Length: 18
- Height: 10
- Theater Capacity: 20
- Classroom Capacity: 16
- Banquet Capacity: 24
- Reception Capacity: 20
Pool Terrace
- Total Sq. Ft.: 3400
- Width: 50
- Length: 68
- Theater Capacity: 300
- Banquet Capacity: 252
- Reception Capacity: 325
Palm Court
- Total Sq. Ft.: 4043
- Width: 89
- Length: 100
- Banquet Capacity: 220
- Reception Capacity: 325
Saturn
- Total Sq. Ft.: 290
Mercury
- Total Sq. Ft.: 275
Apollo
- Total Sq. Ft.: 505
- Classroom Capacity: 14
Gemini
- Total Sq. Ft.: 305
- Classroom Capacity: 10
