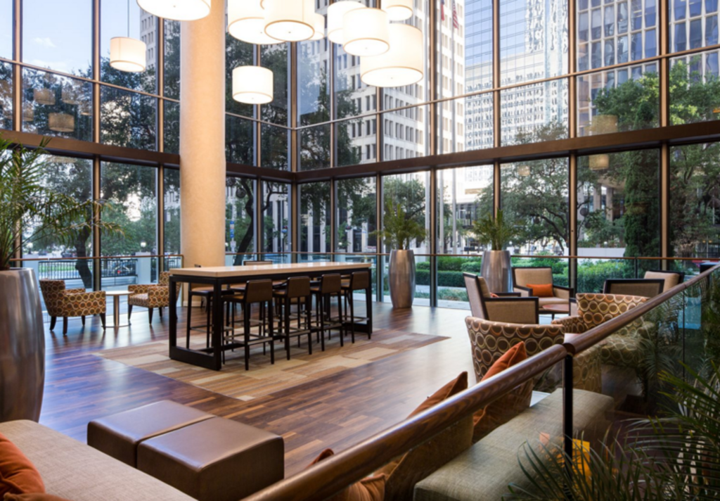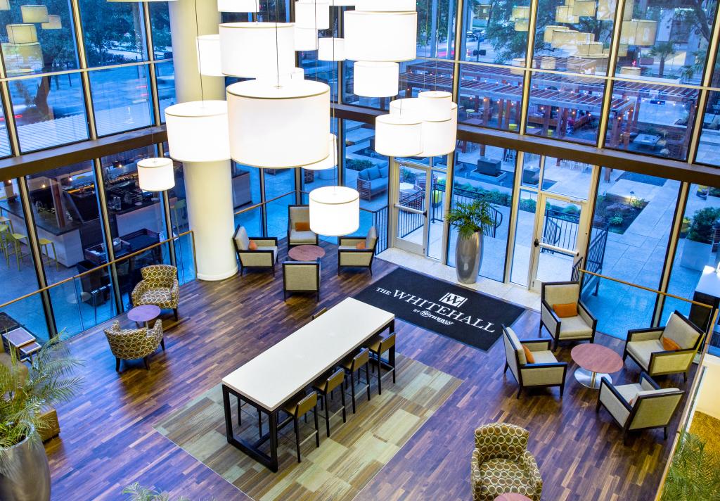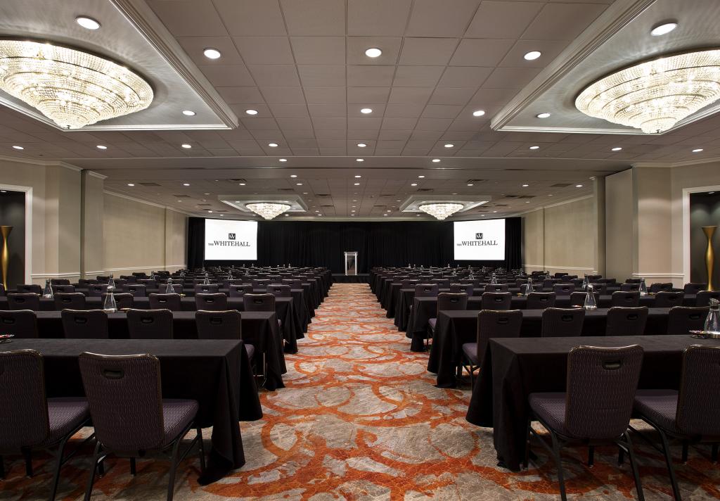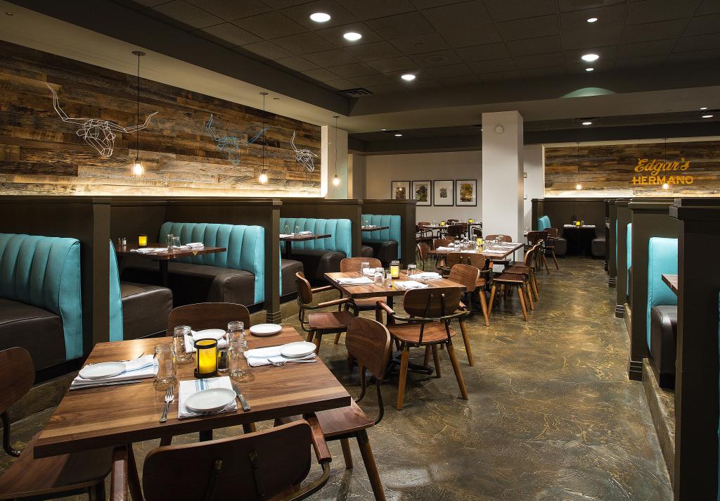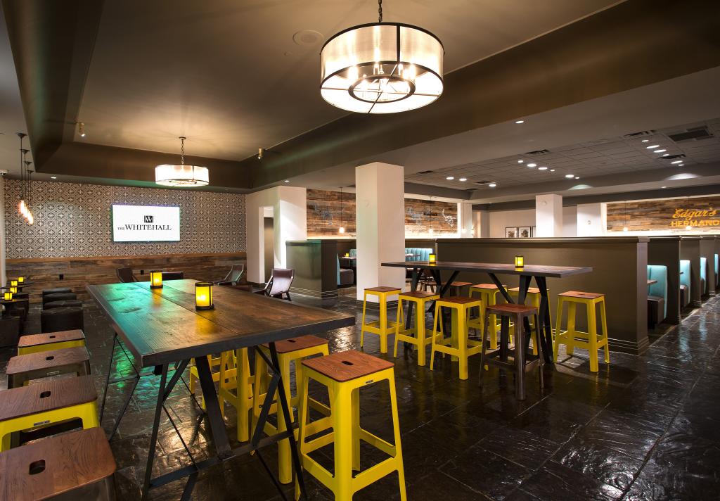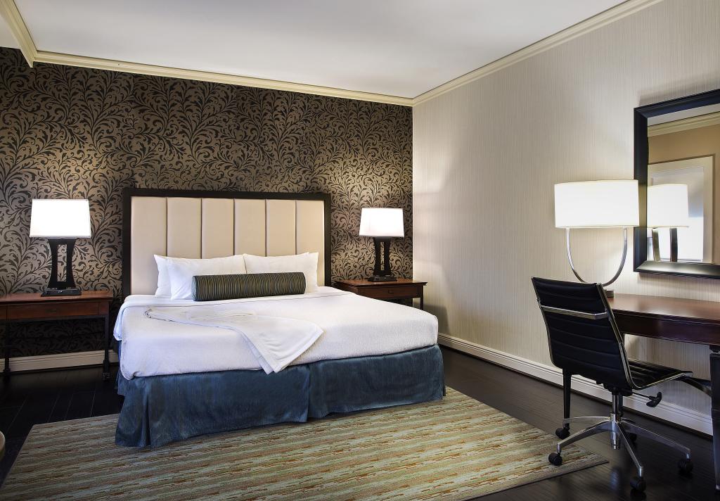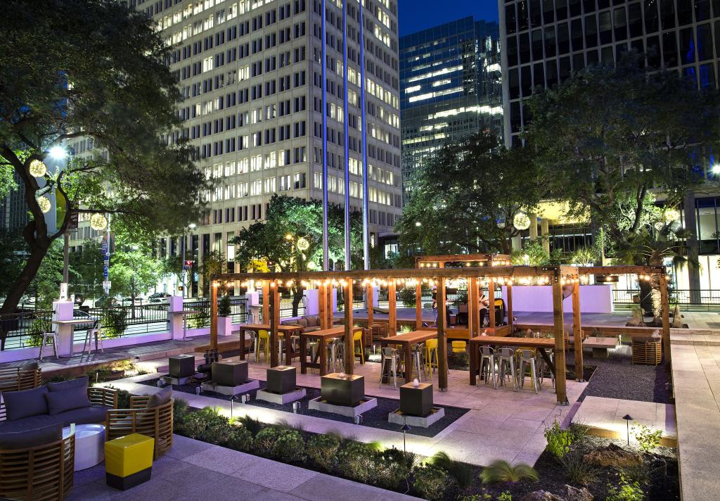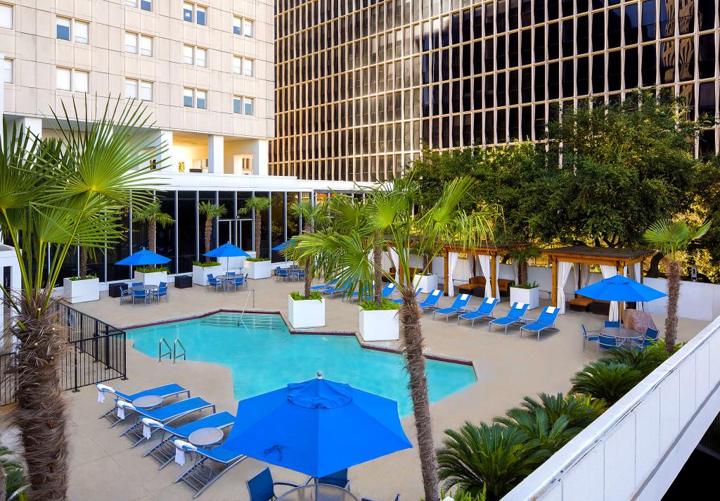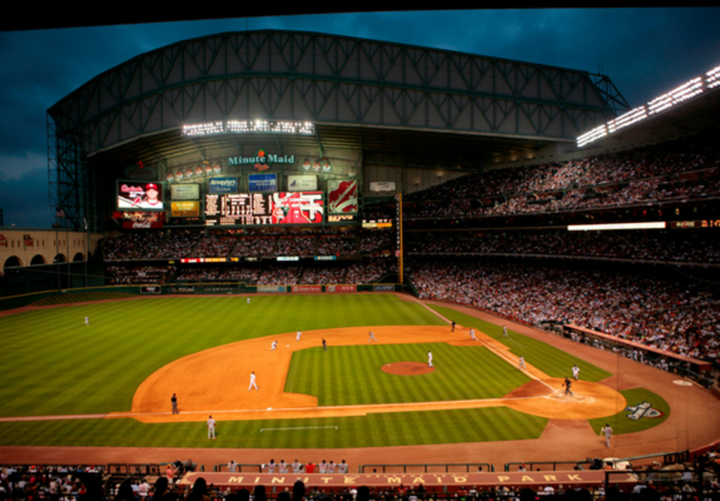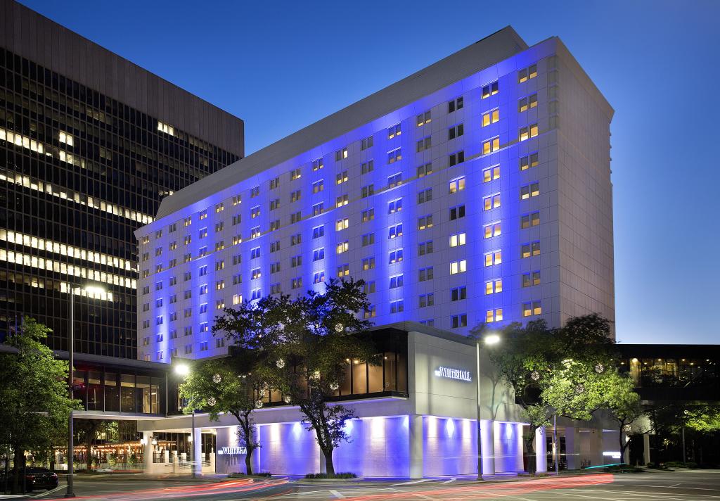The Whitehall - Houston
- Address:
1700 Smith Street
Houston, TX 77002 - Phone:
(713) 495-7829
Located in the heart of the Central Business District, The Whitehall Hotel is a classic revival hotel, designed by Welton Becket and Associates, having first opened its doors in 1963.
In 2016, the property unveiled a $5 million renovation, as it rebranded from The Crowne Plaza Houston Downtown to The Whitehall. In addition to updating the hotel’s Brazos restaurant, the property renovations included updates to the 259 rooms, meeting spaces and common areas.
Conveniently located near the George R. Brown Convention Center, The Whitehall boasts its own elegantly designed meeting and venue spaces for business meetings, banquets, weddings and special celebrations. The property is also well-positioned to host large events, boasting more than 12,000 feet of flexible space.
Inside the revamped rooms, guests will find Tempur-Pedic mattresses, an ergonomic work desk, coffee/tea maker and in-room safes. Other features include 32-inch flat-screen televisions, complimentary wifi and complimentary premium movie channels. Beyond the room, guests can dine in the elegant, yet welcoming Brazos Restaurant, which offers a mash-up of southern fare and Mexican cuisine, or take a dip in the outdoor pool or workout in the 24-hour fitness center.
The Whitehall offers a complimentary shuttle throughout the Downtown area. Airport shuttle services are available on a regular basis at a nominal fee. Brazos Restaurant is open for breakfast, lunch and dinner, daily.
Hotels
- Houston Clean:
- Full Service:
- Single Rooms: 144
- Double Rooms: 115
- Total Rooms: 259
- Suites: 22
- ADA Accessible Rooms: 10
- Number of Floors: 12
- Restaurants: 1
- AAA Rating: 3
- Mobil Rating: 3.5
- Check in: 3pm
- Check out: Noon
-
Parking:
- Valet
-
Languages Spoken:
- English
- Built: 1976
- Renovated: 2012
- Room Service:
- 24 Hour Security:
- Business Center:
- Bar:
- Outdoor Pool:
- Fitness Center:
- In-Room Coffee:
- Internet:
- Wireless:
- Free Wireless:
- Pet-Friendly:
- TAG Certified:
- No. blocks from GRB Convention Center: 10
- No. Miles from GRB Convention Center: 1
- No. Miles from Reliant Park: 6
- No. Blocks from the Light Rail: 4
- No. of Elevators: 3
- Senior Rate:
- Group Rate:
- Military Rate:
- Student Friendly:
- Bus Parking:
- Interior Corridors:
- Commissionable Rates:
- Houston Clean - Employee Health Screening:
- Houston Clean - Enhanced Cleaning Protocols:
- Houston Clean - Promote Physical Distancing:
- Houston Clean - Enhanced Protective Measures:
- Houston Clean - Minimize Contact Touchpoints:
- Houston Clean - Flexible Capacity Meeting Rooms:
- Houston Clean - Education and Communication:
Venues
- ADA Accessible:
- Houston Clean - Enhanced Protective Measures:
- Houston Clean - Physical Distancing:
- Houston Clean - Enhanced Cleaning and Disinfecting:
- Houston Clean - Temp. Checks and Health Screenings:
- Houston Clean - Minimize Contact Touchpoints:
- Houston Clean - Cashless Options:
- Houston Clean - Education and Communication:
Students
- Are you interested in the student group travel m:
- Is your facility ADA compliance?:
- Do you require advance notice for student groups:
- Do you offer student group discounts?:
- Are you interested in the Student Market?:
- Will you pre-register student groups?:
- What is the comp ratio?: 1 per 30
- How many interior corridor rooms?: 259
- How many double rooms?: 115
- How many students to a double room?: 2
- How many suites?: 22
- Do you have a noise policy?:
- Noise Policy Details: Noise in the hallways cease after 10:00PM.
- Are there student-discounted menus?:
- Is there security on property 24 hours?:
- Do you have a pool?:
- Do you have a gym?:
- Is complimentary wi-fi offered?:
- Do you have a private dining room?:
- How many can the private dining room hold?: 80
Facility Info
- Description Seamlessly combining a perfect downtown location with modern style and Southern hospitality, The Whitehall is Houston’s premier address for meetings and events. The hotel offers 12,000 square feet of versatile event space, including 14 high-tech meeting rooms accommodating up to 400 guests. Our flexible meeting packages, custom catering menus, and professional event coordinators make it easy to plan a memorable Houston event that sparkles with Southern charm and originality.
- Floorplan File Floorplan File
- Largest Room 4324
- Total Sq. Ft. 12000
- Reception Capacity 500
- Theatre Capacity 550
- Audio/Visual true
- Catering Kitchen true
- Facility Buy Out For Special Event true
- On-Site Catering true
- Private Room true
- Banquet Capacity 350
- Number of Rooms 14
- Suites 1
- Classroom Capacity 300
- Sleeping Rooms 258
Meeting Rooms
Bluebonnet Ballroom
- Total Sq. Ft.: 4324
- Width: 58
- Length: 77
- Height: 12
- Theater Capacity: 550
- Classroom Capacity: 300
- Banquet Capacity: 350
- Reception Capacity: 500
Bluebonnet A
- Total Sq. Ft.: 1983
- Width: 58
- Length: 35
- Height: 12
- Theater Capacity: 200
- Classroom Capacity: 120
- Banquet Capacity: 200
- Reception Capacity: 200
Bluebonnet B
- Total Sq. Ft.: 2363
- Width: 58
- Length: 42
- Height: 12
- Theater Capacity: 300
- Classroom Capacity: 160
- Banquet Capacity: 225
- Reception Capacity: 250
Bayou Ballroom
- Total Sq. Ft.: 1920
- Width: 34
- Length: 54
- Height: 11.5
- Theater Capacity: 200
- Classroom Capacity: 95
- Banquet Capacity: 130
- Reception Capacity: 180
Bayou A
- Total Sq. Ft.: 556
- Width: 33
- Length: 17
- Height: 11.5
- Theater Capacity: 60
- Classroom Capacity: 30
- Banquet Capacity: 40
- Reception Capacity: 60
Bayou B
- Total Sq. Ft.: 873
- Width: 34
- Length: 27
- Height: 11.5
- Theater Capacity: 100
- Classroom Capacity: 48
- Banquet Capacity: 70
- Reception Capacity: 90
Bayou C
- Total Sq. Ft.: 510
- Width: 34
- Length: 15
- Height: 11.5
- Theater Capacity: 50
- Classroom Capacity: 30
- Banquet Capacity: 30
- Reception Capacity: 40
Cougar
- Total Sq. Ft.: 615
- Width: 20
- Length: 37
- Height: 10
- Theater Capacity: 60
- Classroom Capacity: 30
- Banquet Capacity: 50
- Reception Capacity: 50
Gulf Coast A
- Total Sq. Ft.: 440
- Width: 20
- Length: 24
- Height: 11
- Theater Capacity: 40
- Classroom Capacity: 20
- Banquet Capacity: 30
- Reception Capacity: 35
Gulf Coast B
- Total Sq. Ft.: 474
- Width: 20
- Length: 28
- Height: 11
- Theater Capacity: 40
- Classroom Capacity: 20
- Banquet Capacity: 30
- Reception Capacity: 35
Houston A
- Total Sq. Ft.: 424
- Width: 17
- Length: 27
- Height: 11
- Theater Capacity: 50
- Classroom Capacity: 20
- Banquet Capacity: 30
- Reception Capacity: 40
Houston B
- Total Sq. Ft.: 540
- Width: 17
- Length: 34
- Height: 11
- Theater Capacity: 50
- Classroom Capacity: 20
- Banquet Capacity: 30
- Reception Capacity: 40
Whitehall
- Total Sq. Ft.: 905
- Width: 35
- Length: 29
- Height: 15
- Theater Capacity: 100
- Classroom Capacity: 50
- Banquet Capacity: 80
- Reception Capacity: 100
