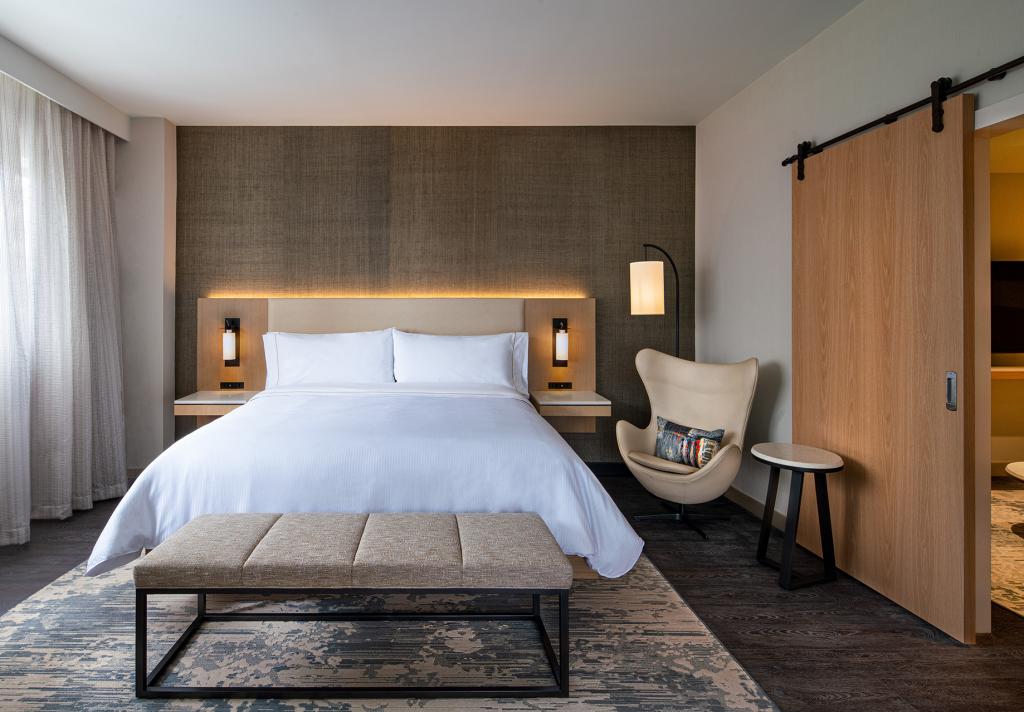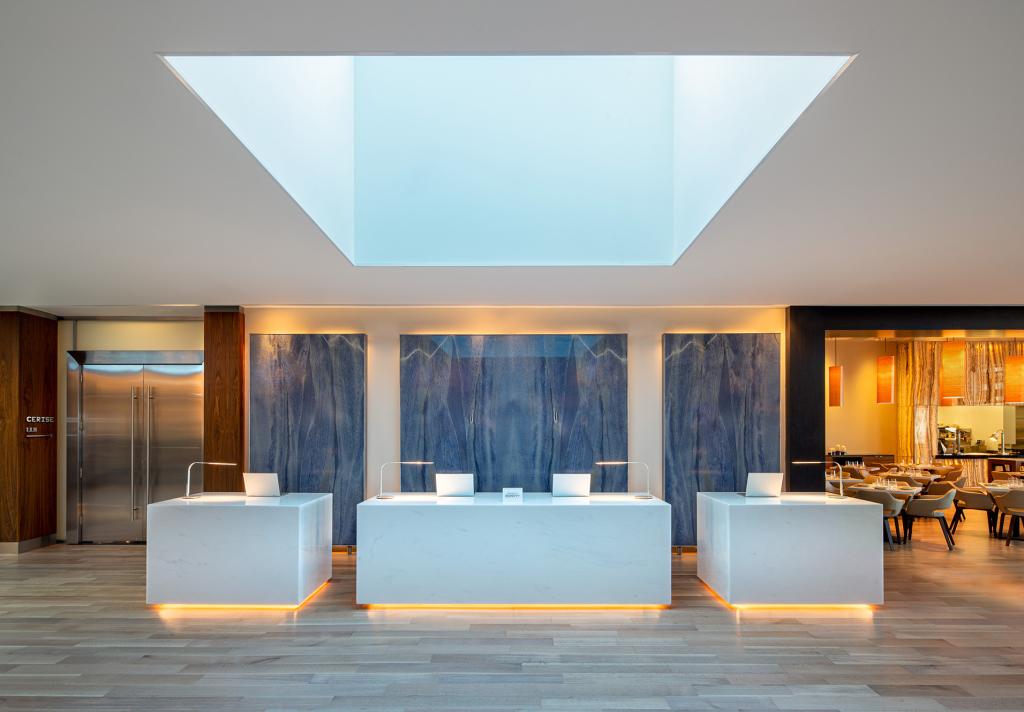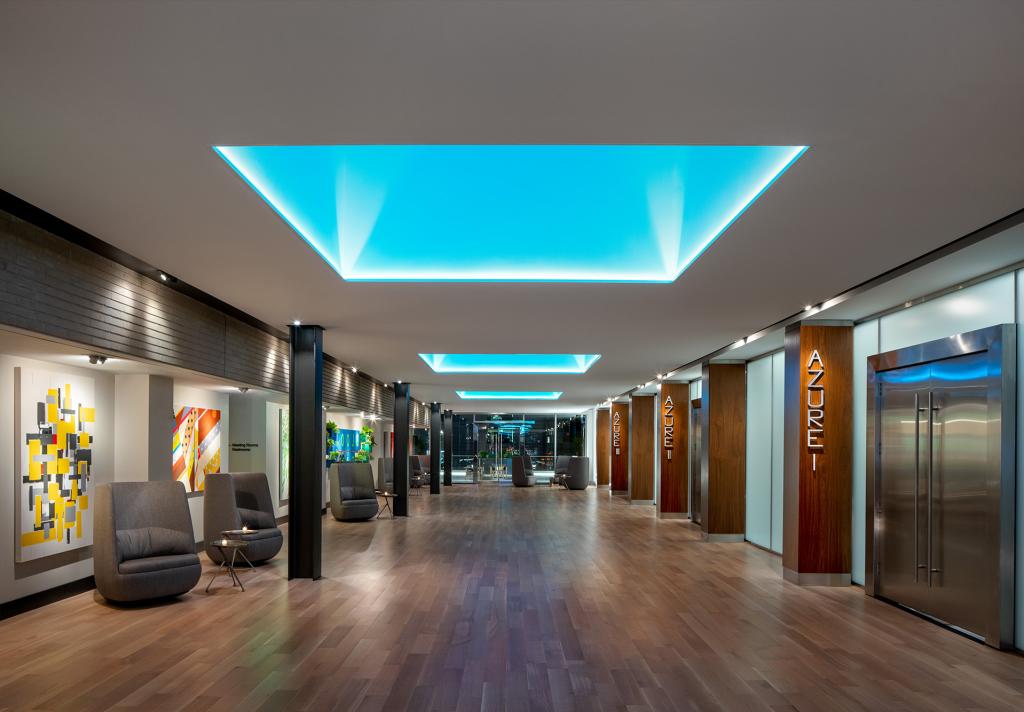Medical Center/NRG Park
The Westin Houston Medical Center
Overview
Amenities
Meeting Facilities
- Address:
1709 Dryden Rd
Houston, TX 77030 - Phone:
(713) 730-2404
The Houston Medical Center is always making history but is full of it too and the Westin Houston Medical Center plays a big part in that as of 2020. The mid-century property was rejuvenated and restored to preserve its rich International Style legacy.
The 233,000 square-foot hotel is home to 18 floors of 273 rooms, including 26 suites, two outdoor terraces with views of Rice University, restaurant/bar, cafe and fast-casual dining. With a desire to be a part of the academia, art and medicine in Houston, the Westin Houston Medical Center opened in 2020 and offers a space of natural tranquility.
The hotel puts emphasis on simplicity and wellness, with clean architectural lines, earthy colors, abundant natural lighting, and organically inspired furnishings. The Westin Houston Medical Center is also listed on the National Register of Historic Places.
Hotels
- Full Service:
- Single Rooms: 176
- Double Rooms: 94
- Total Rooms: 273
- Suites: 26
- Restaurants: 1
- Check in: 3:00 pm
- Check out: 12:00 pm
-
Parking:
- Garage
- Self
- Valet
-
Languages Spoken:
- Spanish
- English
- Built: 1954
- Renovated: 2019
- Room Service:
- 24 Hour Room Service:
- Kitchenette:
- 24 Hour Security:
- Business Center:
- Bar:
- Outdoor Pool:
- Fitness Center:
- In-Room Coffee:
- Internet:
- Wireless:
- Free Wireless:
- Pet-Friendly:
- No. blocks from GRB Convention Center: 80
- No. Miles from GRB Convention Center: 4.3
- No. Blocks from Reliant Park: 50
- No. Miles from Reliant Park: 2.5
- No. of Elevators: 6
- Senior Rate:
- Group Rate:
- Military Rate:
- Student Friendly:
- Bus Parking:
- Interior Corridors:
- Commissionable Rates:
- Houston Clean - Enhanced Cleaning Protocols:
- Houston Clean - Promote Physical Distancing:
Shopping
-
Type of Shop:
- Outdoor Mall
- Hours: Varies
- Parking:
- Food Court:
- Full-Service Restaurant(s):
- Accessible via Light Rail:
- ADA Accessible:
- Wireless:
Facility Info
- Exhibits Space
- Description The hotel will offer over 12,000 square feet of meeting space, including 10 impressive event rooms, allowing brides, corporate planners, physicians, gala chairs, etc. the ability to create memorable events. A striking 8,000-square-foot ballroom with pre-function space will accommodate over 600 guests and can be separated into six rooms for more intimate events. Experience a balance of modern luxury and natural harmony through floor-to-ceiling windows and grand skylights which will invite unobstructed natural light and some of the finest views in the city.
- Floorplan File Floorplan File
- Largest Room 8064
- Total Sq. Ft. 12000
- Reception Capacity 650
- Theatre Capacity 700
- Audio/Visual true
- Catering Kitchen true
- Facility Buy Out For Special Event true
- On-Site Catering true
- Preferred Caterers true
- Preferred Valet Vendor(s) true
- Private Room true
- Banquet Capacity 600
- Number of Rooms 10
- Suites 26
- Classroom Capacity 378
- Sleeping Rooms 273
Meeting Rooms
Grand Ballroom
- Total Sq. Ft.: 8064
- Width: 128
- Length: 63
- Height: 16
- Theater Capacity: 700
- Classroom Capacity: 378
- Banquet Capacity: 600
- Reception Capacity: 650
Main Ballroom
- Total Sq. Ft.: 5922
- Width: 94
- Length: 63
- Height: 16
- Theater Capacity: 600
- Classroom Capacity: 312
- Banquet Capacity: 450
- Reception Capacity: 500
Ballroom 1
- Total Sq. Ft.: 1827
- Width: 29
- Length: 63
- Height: 16
- Theater Capacity: 190
- Classroom Capacity: 84
- Banquet Capacity: 150
- Reception Capacity: 160
Ballroom 2
- Total Sq. Ft.: 1827
- Width: 29
- Length: 63
- Height: 16
- Theater Capacity: 190
- Classroom Capacity: 84
- Banquet Capacity: 150
- Reception Capacity: 160
Ballroom 3
- Total Sq. Ft.: 2268
- Width: 36
- Length: 63
- Height: 16
- Theater Capacity: 230
- Classroom Capacity: 14
- Banquet Capacity: 180
- Reception Capacity: 200
Meeting Room 1
- Total Sq. Ft.: 500
- Width: 25
- Length: 20
- Height: 16
- Theater Capacity: 45
- Classroom Capacity: 21
- Banquet Capacity: 40
- Reception Capacity: 50
Meeting Room 2
- Total Sq. Ft.: 500
- Width: 25
- Length: 20
- Height: 16
- Theater Capacity: 45
- Classroom Capacity: 21
- Banquet Capacity: 40
- Reception Capacity: 50
Meeting Room 3
- Total Sq. Ft.: 500
- Width: 25
- Length: 20
- Height: 16
- Theater Capacity: 45
- Classroom Capacity: 21
- Banquet Capacity: 40
- Reception Capacity: 50
Meeting Room 4
- Total Sq. Ft.: 754
- Width: 26
- Length: 29
- Height: 16
- Theater Capacity: 70
- Classroom Capacity: 27
- Banquet Capacity: 50
- Reception Capacity: 60
Meeting Room 5
- Total Sq. Ft.: 780
- Width: 26
- Length: 30
- Height: 16
- Theater Capacity: 75
- Classroom Capacity: 36
- Banquet Capacity: 50
- Reception Capacity: 60
Meeting Room 6
- Total Sq. Ft.: 486
- Width: 27
- Length: 18
- Height: 16
- Theater Capacity: 40
- Classroom Capacity: 21
- Banquet Capacity: 30
- Reception Capacity: 40
Meeting Room 7
- Total Sq. Ft.: 486
- Width: 27
- Length: 18
- Height: 16
- Theater Capacity: 40
- Classroom Capacity: 21
- Banquet Capacity: 30
- Reception Capacity: 40
Ballroom Foyer
- Total Sq. Ft.: 2520
- Width: 21
- Length: 120
- Height: 16
- Reception Capacity: 250
Meeting Room Foyer
- Total Sq. Ft.: 720
- Width: 12
- Length: 60
- Height: 16
- Reception Capacity: 50
East Terrace
- Total Sq. Ft.: 2560
- Width: 32
- Length: 80
- Height: 16
- Reception Capacity: 250
West Terrace
- Total Sq. Ft.: 2560
- Width: 32
- Length: 80
- Height: 16
- Reception Capacity: 250



