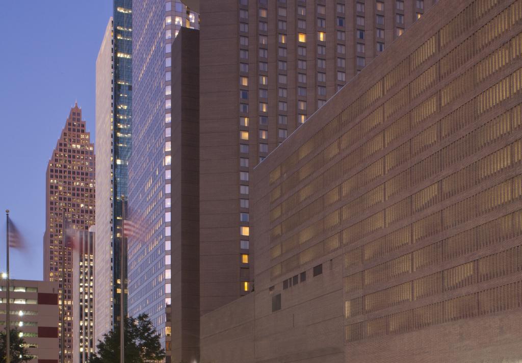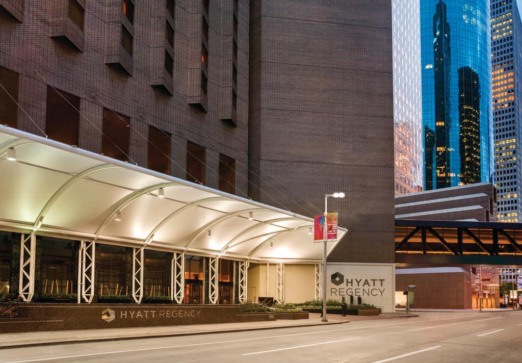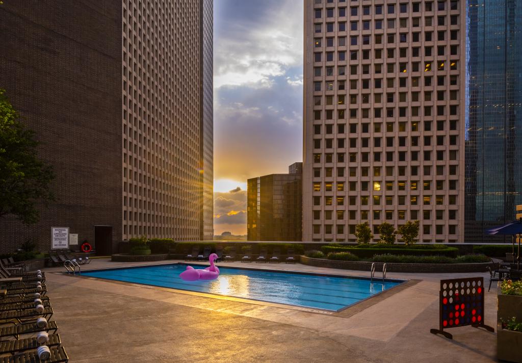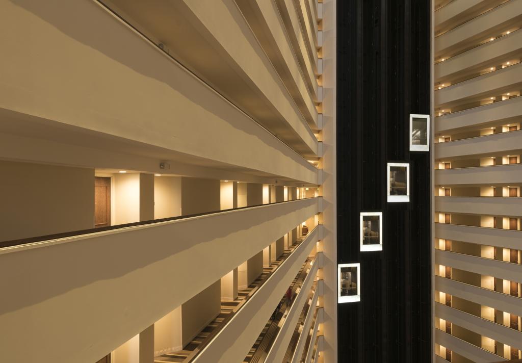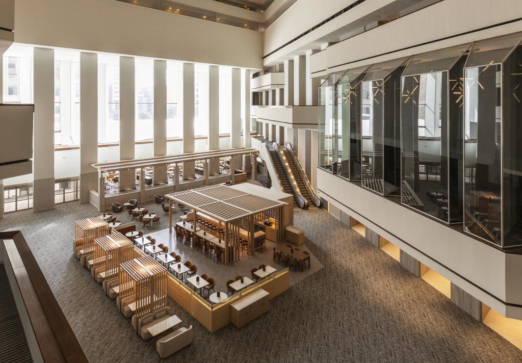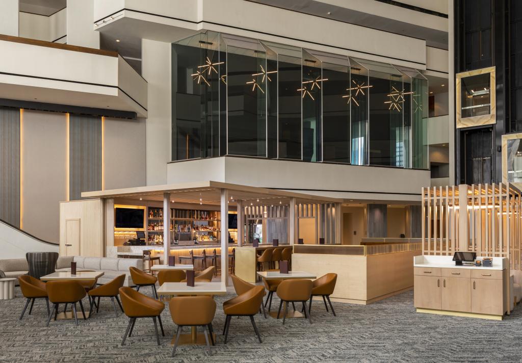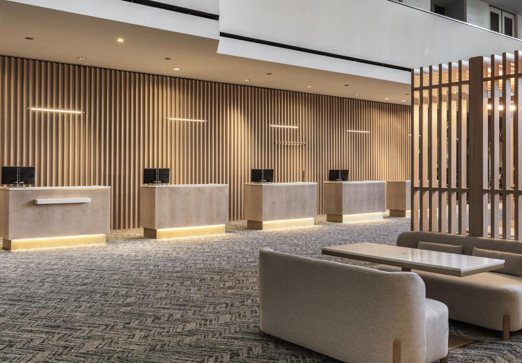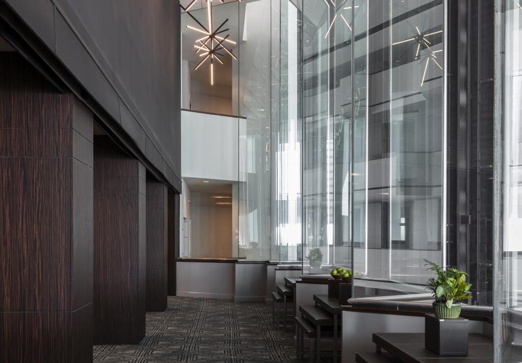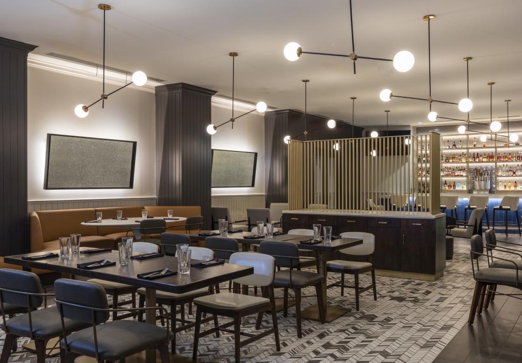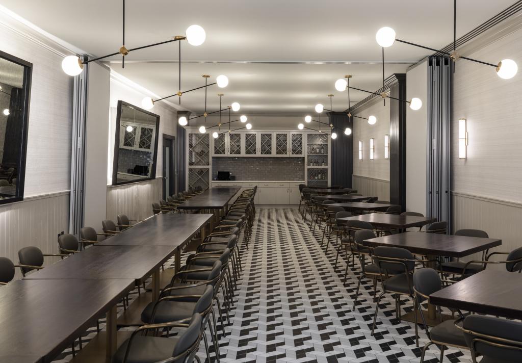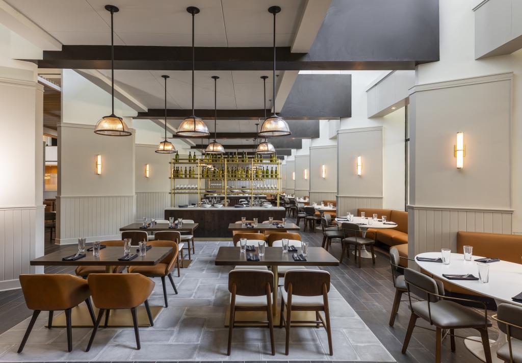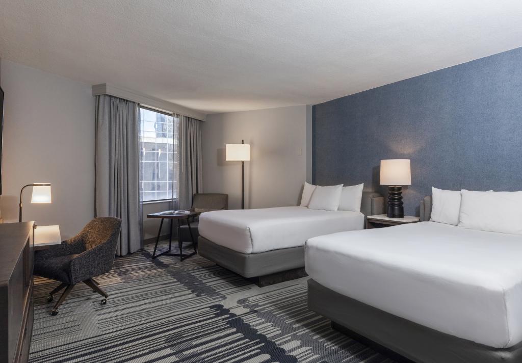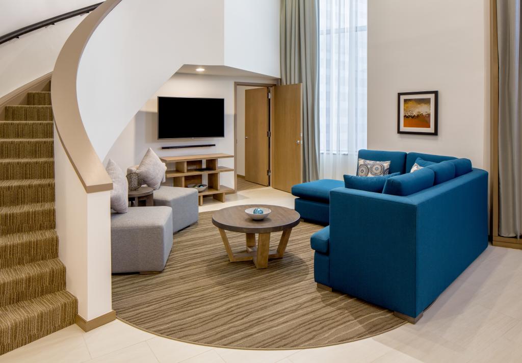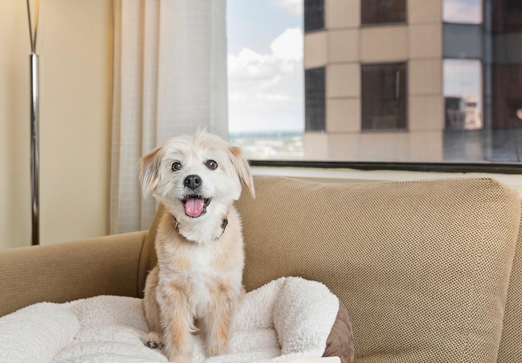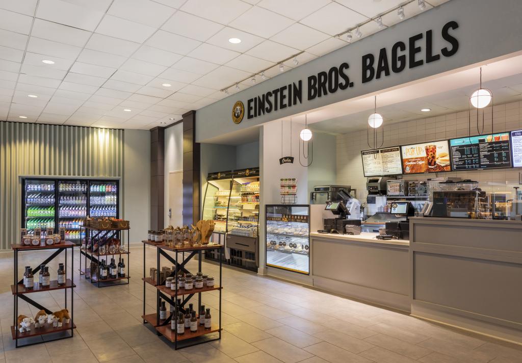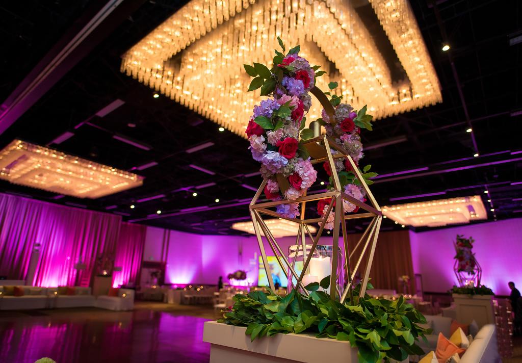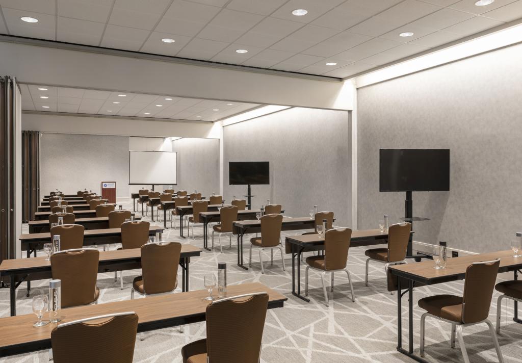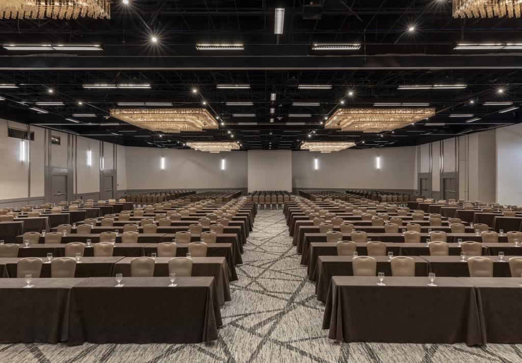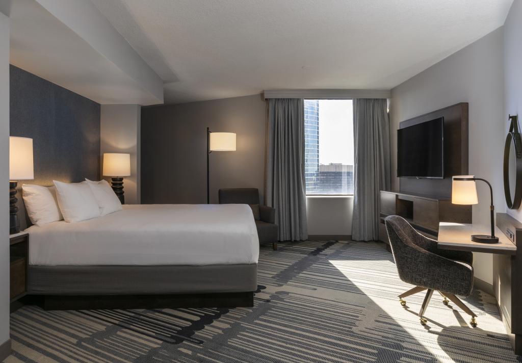Hyatt Regency Houston
- Address:
1200 Louisiana Street
Houston, TX 77002 - Phone:
(713) 654-1234
Noted for attentive service and a prime location within the downtown business and entertainment districts, Hyatt Regency Houston provides an upscale experience for convention groups as well as business and leisure travelers.
The hotel offers more than 71,000 sq. ft. of flexible meeting space, 16,000 sq. ft. ballroom and 42 stylish meeting rooms. Guestrooms are outfitted with sleek work desks, free WiFi, the signature Hyatt Grand Bed and other great perks. Other amenities include valet parking, a heated rooftop pool, 24-hr. gym and walkable restaurants and downtown activities.
Hyatt Regency Houston offers two incredible on-site dining options. Stay grounded with some fancy cocktails at LobbiBar, centered in the 30 story atrium.
On the lower level, Shula’s Steak House, themed after the Miami Dolphins' "Perfect Season," is open for breakfast, lunch and dinner.
There’s also Einstein Bros. Bagels, open round the clock, which proudly serves Caribou Coffee and is the on-the-go breakfast no-brainer.
Greater Houston Convention & Visitors Bureau - Member

Park and Stay
Forget the hassle of Houston parking! Enjoy discounted valet parking each night of your stay.
Hotels
- Full Service:
- Single Rooms: 379
- Double Rooms: 292
- Total Rooms: 955
- Suites: 21
- ADA Accessible Rooms: 20
- Number of Floors: 30
- Restaurants: 3
- AAA Rating: 4
- Mobil Rating: 4
- Check in: 3:00PM
- Check out: 12:00PM
-
Parking:
- Garage
- Self
- Valet
-
Languages Spoken:
- Spanish
- Vietnamese
- English
- Built: 1972
- Renovated: 2016
- Room Service:
- 24 Hour Room Service:
- 24 Hour Security:
- Business Center:
- Bar:
- Outdoor Pool:
- Fitness Center:
- In-Room Coffee:
- Internet:
- Wireless:
- Free Wireless:
- Pet-Friendly:
- No. blocks from GRB Convention Center: 10
- No. Miles from GRB Convention Center: 1
- No. Miles from Reliant Park: 8
- No. Blocks from the Light Rail: 3
- No. of Elevators: 7
- Senior Rate:
- Group Rate:
- Military Rate:
- Student Friendly:
- Bus Parking:
- Interior Corridors:
- Commissionable Rates:
Museums and Attractions
- Group Rates:
- Gift Shop:
- Private Room for Special Events:
- Wireless:
- Free Wireless:
- ADA Accessible:
- Advance Notice Required for Groups:
- Cancellation Policy for Groups:
- Deposit Required for Groups:
- Commissionable Rates:
Nightlife
- Full Bar:
- Pet Friendly:
- Valet:
- Wireless:
- Free Wireless:
Venues
- ADA Accessible:
Facility Info
- Exhibits Space
- Exhibits 120
- Floorplan File Floorplan File
- Largest Room 16000
- Total Sq. Ft. 71300
- Reception Capacity 2300
- Theatre Capacity 2200
- Audio/Visual true
- Catering Kitchen true
- Facility Buy Out For Special Event true
- On-Site Catering true
- Private Room true
- Banquet Capacity 1219
- Number of Rooms 42
- Booths 120
- Large floor Plan PDF Large floor Plan PDF
- Suites 21
- Classroom Capacity 900
- Sleeping Rooms 955
Meeting Rooms
Aboretum 1-5
- Total Sq. Ft.: 3400
- Width: 148
- Length: 23
- Height: 12
- Theater Capacity: 370
- Classroom Capacity: 250
- Banquet Capacity: 300
- Reception Capacity: 430
Imperial Ballroom
- Total Sq. Ft.: 16000
- Width: 152
- Length: 105
- Height: 22
- Theater Capacity: 2200
- Classroom Capacity: 900
- Banquet Capacity: 1219
- Reception Capacity: 1850
Exhibit Hall
- Total Sq. Ft.: 28000
- Width: 187
- Length: 61
- Height: 10.5
- Booth Capacity: 120
- Theater Capacity: 1700
- Classroom Capacity: 800
- Banquet Capacity: 1340
- Reception Capacity: 2800
Cottonwood
- Total Sq. Ft.: 1380
- Width: 60
- Length: 23
- Height: 12
- Theater Capacity: 145
- Classroom Capacity: 90
- Banquet Capacity: 100
- Reception Capacity: 125
Dogwood
- Total Sq. Ft.: 1380
- Width: 60
- Length: 23
- Height: 12
- Theater Capacity: 145
- Classroom Capacity: 90
- Banquet Capacity: 100
- Reception Capacity: 125
Regency Room
- Total Sq. Ft.: 3200
- Width: 68
- Length: 61
- Height: 11
- Theater Capacity: 350
- Classroom Capacity: 170
- Banquet Capacity: 240
- Reception Capacity: 350
Window Box
- Total Sq. Ft.: 2736
- Width: 72
- Length: 38
- Theater Capacity: 150
- Classroom Capacity: 90
- Banquet Capacity: 150
- Reception Capacity: 250
Magnolia
- Total Sq. Ft.: 900
- Width: 40
- Length: 30
- Height: 10
- Theater Capacity: 120
- Classroom Capacity: 50
- Banquet Capacity: 84
- Reception Capacity: 130
Sandalwood
- Total Sq. Ft.: 940
- Width: 52
- Length: 18
- Height: 8.5
- Theater Capacity: 125
- Classroom Capacity: 54
- Banquet Capacity: 80
- Reception Capacity: 125
Redbud
- Total Sq. Ft.: 598
- Width: 26
- Length: 23
- Height: 12
- Theater Capacity: 60
- Classroom Capacity: 36
- Banquet Capacity: 50
- Reception Capacity: 80
Mesquite
- Total Sq. Ft.: 598
- Width: 26
- Length: 23
- Height: 12
- Theater Capacity: 60
- Classroom Capacity: 36
- Banquet Capacity: 50
- Reception Capacity: 80
Small Meetings - 4th Floor
- Total Sq. Ft.: 458
- Width: 26
- Length: 23
- Height: 8.5
- Theater Capacity: 40
- Classroom Capacity: 30
- Banquet Capacity: 40
- Reception Capacity: 45
Conference Rooms - 6th Floor
- Total Sq. Ft.: 459
- Width: 27
- Length: 17
- Height: 8
- Theater Capacity: 62
- Classroom Capacity: 21
- Banquet Capacity: 30
- Reception Capacity: 60
