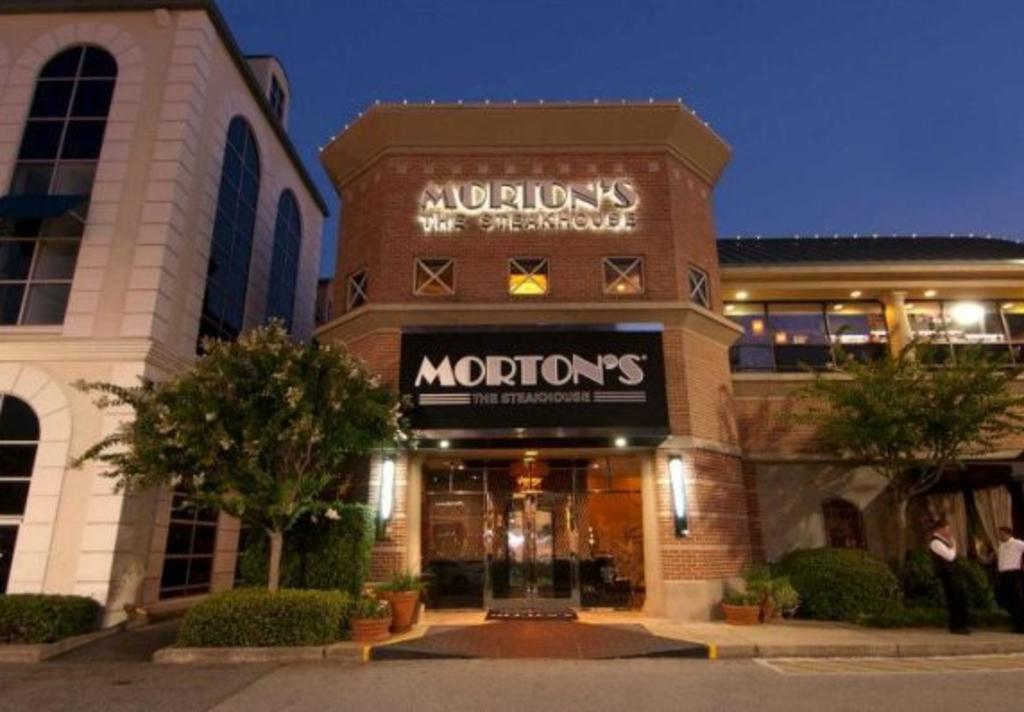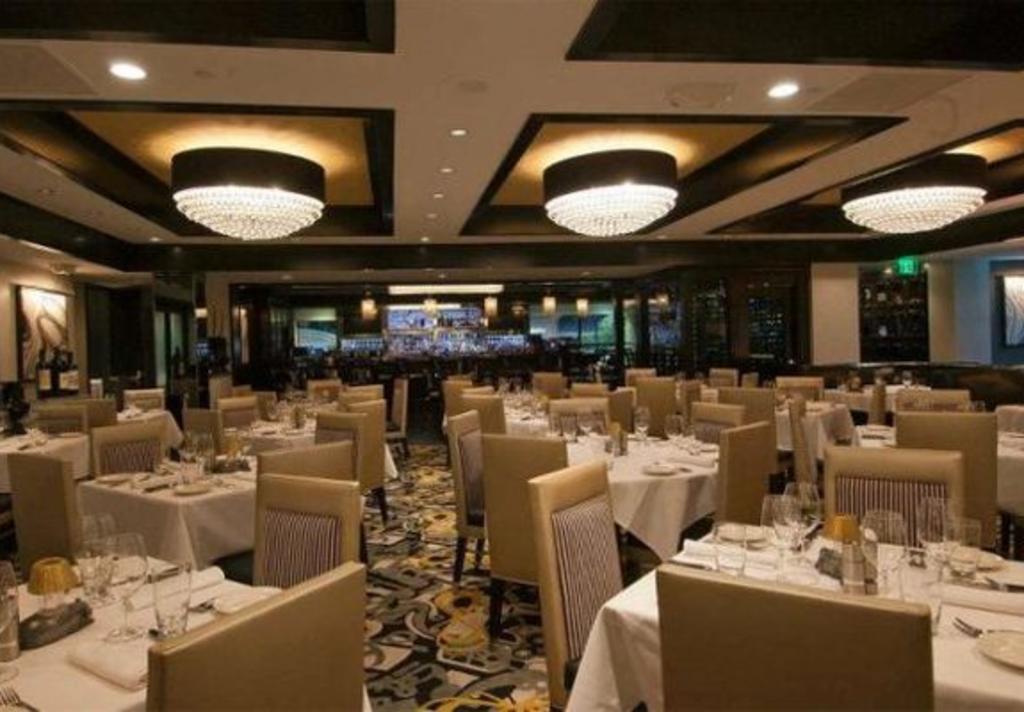Galleria/Uptown
Morton's, The Steakhouse - Galleria
Overview
Map
Amenities
Meeting Facilities
- Address:
5000 Westheimer, Suite 190
Houston, TX 77056 - Phone:
(713) 629-1946
This upscale Galleria-area steakhouse serves USDA prime beef and elegant tableside service.
With its dark wood details, celebrity photos and tuxedo-clad waiters, this upscale steakhouse chain has the air of a posh men's club. Service is professional and discreet, with bartenders making a mean martini.
Dinners begin with a waiter-driven cart laden with fresh vegetables, live lobster and cuts of steak; customers choose from porterhouse, rib-eye, bone-in prime rib and more. Side dishes are traditional and enormous, from baked potatoes and creamed spinach to steamed broccoli with hollandaise.
Hotels
- Restaurants: Morton's The Steakhouse, Houston Galleria
- Internet:
- Wireless:
- Free Wireless:
- No. Miles from GRB Convention Center: 8.7
- No. Miles from Reliant Park: 8.6
- No. of Elevators: 2
- Bus Parking:
Nightlife
- Hours: Restaurant Hours Bar 1221 Monday – Friday: 11:30 AM to 11PM Saturday: 5PM to 11PM Sunday: 5PM to 10PM Dining Room Monday – Friday: 11:30 AM to 11PM Saturday: 5PM to 11PM Sunday: 5PM to 10PM
- Full Bar:
- Happy Hour:
- Dress Code:
- Dress Code Requirements: Business Casual
- Self Parking:
- Valet:
- Wireless:
- Free Wireless:
- ADA Accessible:
Restaurants
- Hours: Houston – Galleria Contact: Lisa Diaz, Sales & Events Manager 5000 Westheimer, Suite 190 Houston, TX 77056 Phone 713.629.1946 / Direct 713.629.9589 Fax 713.629.4348 e-mail: lisa_diaz@ldry.com Restaurant Hours Bar 1221 Monday – Friday: 11:30 AM to 11PM Saturday: 5PM to 11PM Sunday: 5PM to 10PM Dining Room Monday – Friday: 11:30 AM to 11PM Saturday: 5PM to 11PM Sunday: 5PM to 10PM Private Dining Information Breakfast, Lunch, Dinner and Reception availability Entire restaurant events available Capacity Entire restaurant: 200 seated Main Dining Room: 140 seated Boardroom A: 10 to 32 seated, 40 reception style Boardroom B: 15 to 40 seated, 50 reception style Boardroom A/B combined: 45 to 72 seated, 100 reception style
- Price: $$$$ (Meal, including one drink, tax and tip for $61 or more)
- Seating Capacity: 210
-
Reservations Required:
- Recommended
-
Languages Spoken:
- English
- Spanish
- Menu: Steakhouse, Fine Dining
- Lunch:
- Dinner:
- Happy Hour:
- Serves Late:
- Valet Parking:
- Self Parking:
- Dress Code:
- Dress Code Requirements: Business Casual
- Take Out:
- ADA Accessible:
- Wireless:
- Free Wireless:
- Catering:
- Group Friendly:
- Student Group Friendly:
- Motorcoach Parking:
Venues
- ADA Accessible:
- Wireless:
- Free Wireless:
Students
- Are you interested in the student group travel m:
- Is your facility ADA compliance?:
- Do you require advance notice for student groups:
- Do you offer complimentary bus or motorcoach par:
- Do you accept group reservations?:
- What is the largest group size you can accommodate: Up to 100
- How far in advance do you need a final group count: 3 business days
- Can you offer a prix-fixe menu?:
- Do you have a private dining room?:
- How many can the private dining room hold?: 10-210 people We can close to the public for groups of over 72 people, but also have regular private dining rooms available for up to 72 people seated or 110 for a reception.
- Do you provide bag check in?:
- Is there comp bus parking?:
- We have tax-exempt status. Can you accommodate?:
Facility Info
- Exhibits Space
- Description Morton's Private Dining We are proud to offer our guests a classic alternative to a banquet hall or conference room. For whatever reason, business or pleasure...breakfast, lunch, dinner or receptions...Morton's private dining rooms will leave a lasting impression. Whether it is for your closest friends or esteemed colleagues, rest assured your private dining experience will be something they will remember. At Your Service Each Morton's location has a dedicated Sales and Event Manager who will take charge of every last detail to make your event a seamless success. From the time you book a private dining room until the final toast is made and your last guest leaves, Morton's Sales and Event Manager will cater to your every need. Eat, Drink and Be Merry Most anything on Morton's menus can be on your private dining menu, from the delectable appetizers, to the mouth-watering USDA prime-aged steak, to the too-good-to-be-true desserts. Premium bars, award-winning wines and Morton's signature Mortini's are also available for your pleasure. Amenities include: • Fully Private Luxurious Dining Rooms • Dedicated Sales and Events Manager • Professional staff • Morton's signature menu and award winning wine list • State-of-the-art audio and visual capabilities • Available for Breakfast, Lunch, Dinner, Receptions and Catering • Complimentary Shuttle Service: We are now offering a complimentary shuttle service to guests who make dinner reservations and need transportation to or from destinations within a 3 mile radius of our restaurant. Bookings for the shuttle will be made on a first available basis and can be made at the time of the reservation. Houston – Galleria Contact: Lisa Diaz, Sales & Events Manager 5000 Westheimer, Suite 190 Houston, TX 77056 Phone: 713.629.9589 Fax: 713.629.4348 e-mail: lisa_diaz@ldry.com
- Floorplan File Floorplan File
- Largest Room 210
- Reception Capacity 210
- Space Notes Maximum Capacities: Entire restaurant: 210 seated Main Dining Room: 140 seated Westheimer Room: 32 seated, 50 reception style Post Oak Room: 40 seated, 60 reception style Galleria Room: 72 seated, 110 reception style Rooms feature a high definition audio visual system with surround sound, 55" or 80" TV Monitors, DVD Player, Wireless and Wired Internet. Additional AV is also available. Large Party Prime Platters To-Go Orders: Please provide 2 business days notice. Outside Catering: Please Provide 2 weeks notice.
- Theatre Capacity 140
- Audio/Visual true
- Catering Kitchen true
- Facility Buy Out For Special Event true
- On-Site Catering true
- Preferred Caterers true
- Preferred Valet Vendor(s) true
- Private Room true
- Banquet Capacity 210
- Number of Rooms 4
- Large floor Plan PDF Large floor Plan PDF
- Classroom Capacity 140
Meeting Rooms
Westheimer Room
- Total Sq. Ft.: 410
- Width: 20
- Length: 20
- Theater Capacity: 24
- Classroom Capacity: 24
- Banquet Capacity: 32
- Reception Capacity: 50
Post Oak Room
- Total Sq. Ft.: 530
- Width: 26
- Length: 20
- Theater Capacity: 30
- Classroom Capacity: 30
- Banquet Capacity: 40
- Reception Capacity: 60
Galleria Room
- Total Sq. Ft.: 940
- Width: 47
- Length: 20
- Theater Capacity: 54
- Classroom Capacity: 54
- Banquet Capacity: 72
- Reception Capacity: 110
Entire Restaurant
- Theater Capacity: 210
- Classroom Capacity: 140
- Banquet Capacity: 210
- Reception Capacity: 210

